The family that used to live here fled their homeland to escape their country’s dictator. They arrived in Canada in 1975. They acquired an adhesives company and a Canadian company from the east coast that produces fireplace logs (the type that you light with a match). The couple had never seen snow before and felt that fire logs would be beneficial for home heating. They sold the fire log company in 2006, at which time they held nearly the entire Canadian market and approximately half of the American market.
The family helped other immigrants with their businesses and also ran their own companies, which manufactured consumer products. They also purchased struggling companies, made them successful again, and then sold them off. The 77-year-old husband is a multi-millionaire and has used much of his fortune to help new entrepreneurs. Today their manufacturing companies have been sold off, and the son looks after the family’s numerous investments in real estate.
It’s not uncommon for people to seek a visit with their family in order to request startup funding. The family says there are too many people to be able to handle all of the requests. The family has contributed to many good causes.
The original house on the property was constructed in 1964 and replaced with this one in 2007. It was replaced with this monstrosity beautiful property. The house was designed in a French style with upper French balconies. Some of the luxuries include two outdoor tennis courts, an indoor swimming pool, a five-car garage, and a large open-floor oval circle. There are countless bathrooms and two walk-in closets the size of a small apartment.
The house was sold in 2022 for $19,200,000 to a numbered company, which in my opinion means purchase by a development corporation.
The Exploration
I felt that this would be a difficult exploration due to the upscale houses and watchful neighbours. I had planned to trek in from behind the house, but noticing the front gate was open, parked down the road and walked in the front. I was undisturbed for the duration of my visit.
The eastern portion of the house consists of the garage. The main entrance opens into a large open space and hallways leading east and west. I can only describe this house as a complete waste of space. I say this because it appears to me that rooms were just thrown together without any consideration for practicality.
For example the main entrance area with the ceiling full moon opening is just space without purpose.
A lone piano for the room off from the entrance?
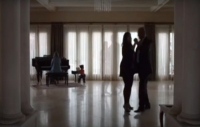
There’s an office den but also two rooms with fireplaces that could also be used as office space on the main floor. The upstairs view down to the main floor is surrounded by book cases which makes it inpractical to view. If you wanted to sit and read a book you’d have to be cramped between the bookcase and a wall.
Perhaps the most useful room of all is the bathroom, with it’s half globe window, two sinks, huge tub and shower. The kitchen is somewhat practical in that it has two marble countertops and two sinks so you can do plenty of cooking. Off from the kitchen is another room that could serve as a wine room and another inexplicably placed sink.
The back eastern portion of the house contains the indoor pool, which is absolutely gigantic. There’s a room off from the pool with a sauna. Down in the basement is a bar that appears quite antiquated. The bar’s surface looks like 1970’s leather and the studs embedded into it only reinforce that. There’s a large wine cellar in the basement, a cold room, movie room and yet another kitchen.
I’ve explored multi-million dollar mansions and enjoy seeing these extravagent houses. At the same time, lifestyles like this only disgust me. This property might look like a home from the outside, but I didn’t get any feeling of home from the interior. Your opinion may vary.
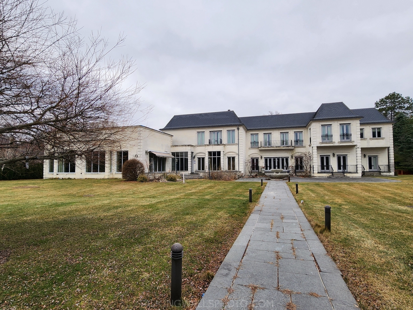
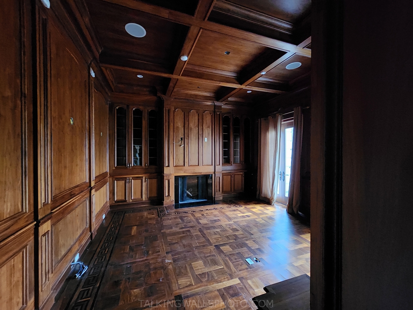
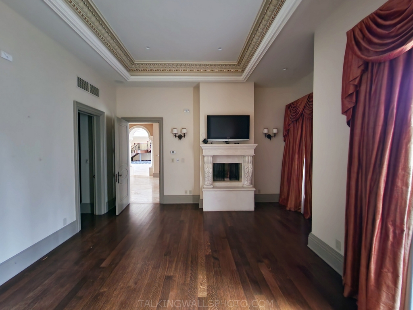
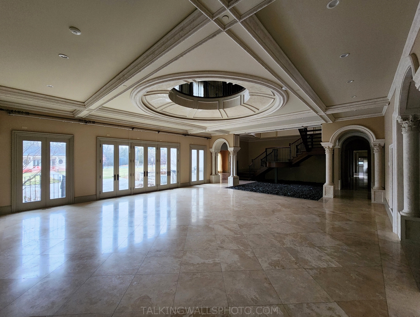
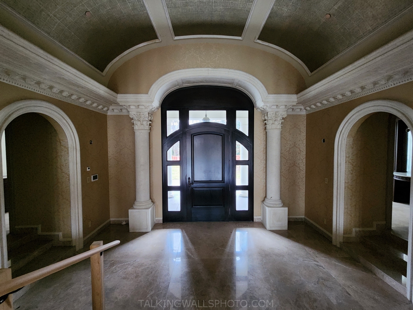
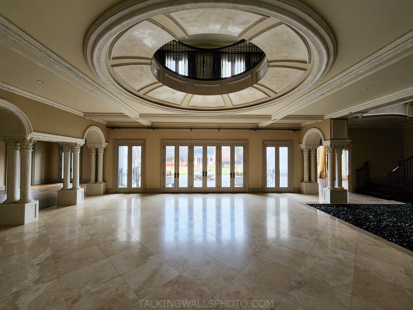
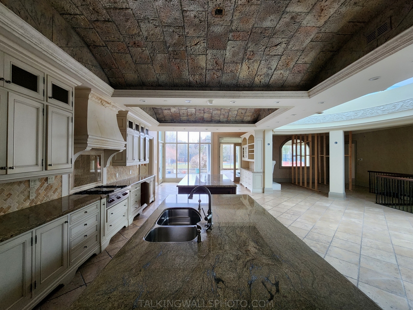
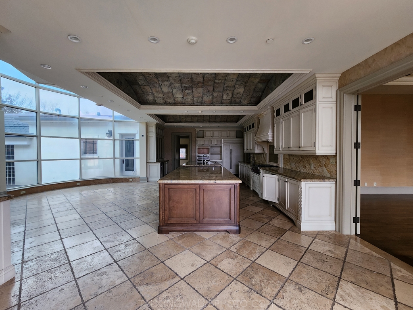
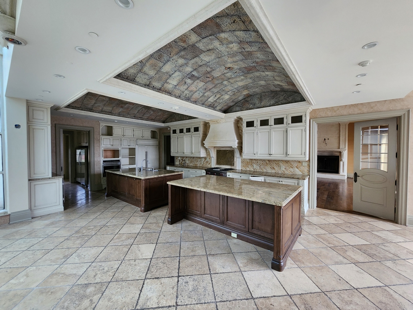
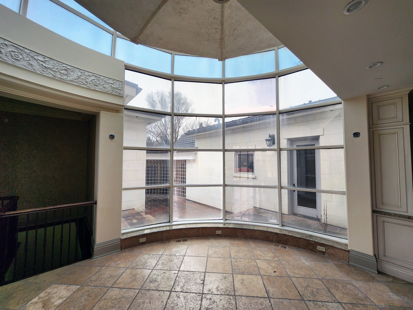
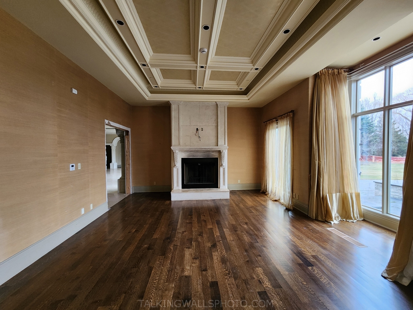
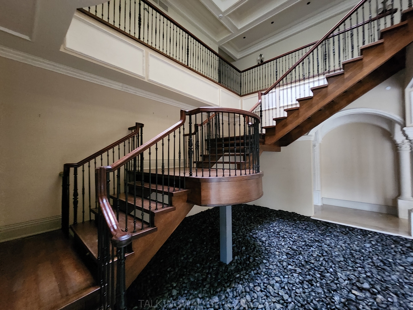
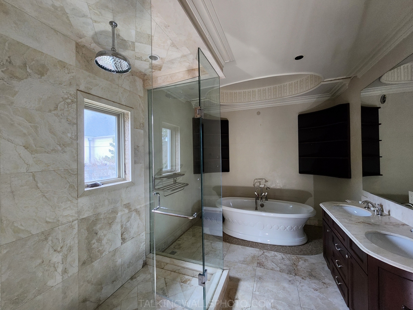
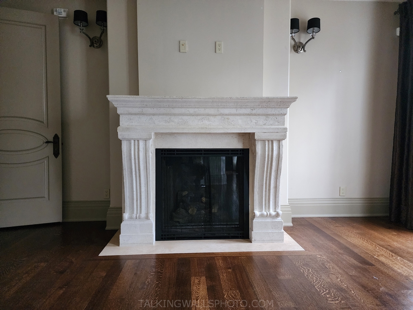
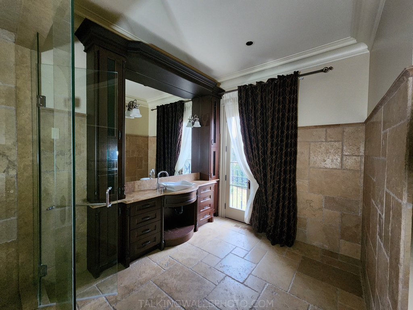
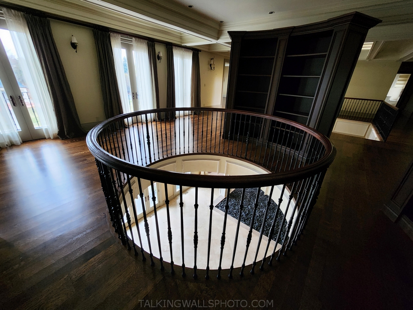
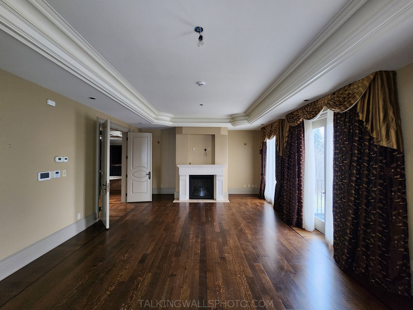
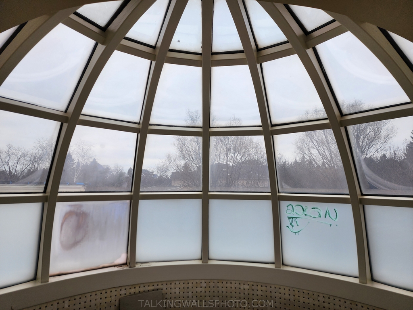
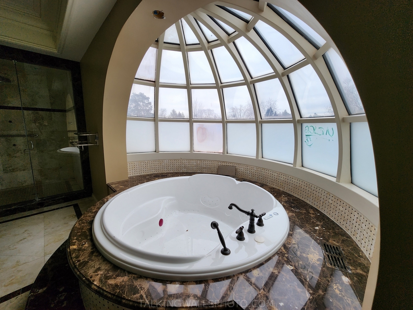
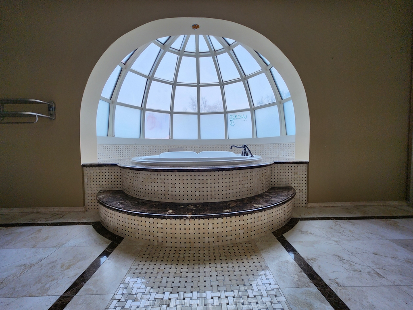
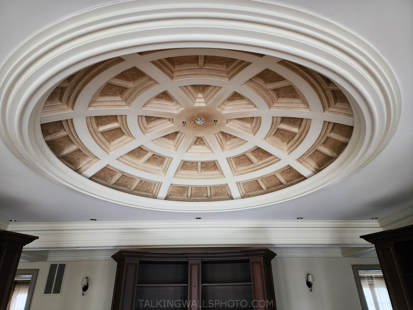
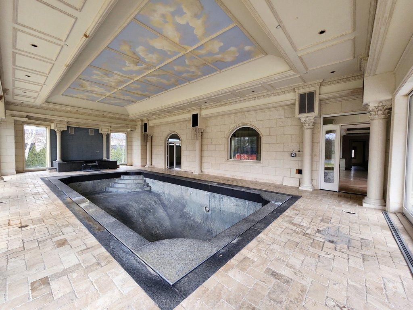
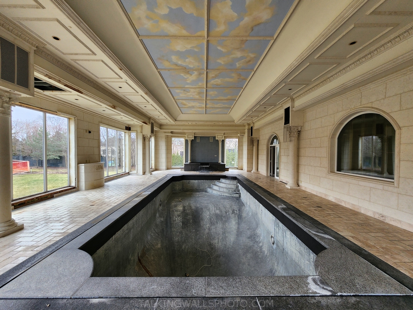
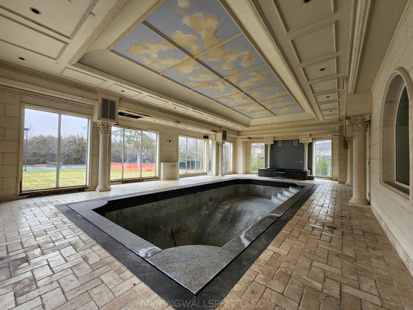
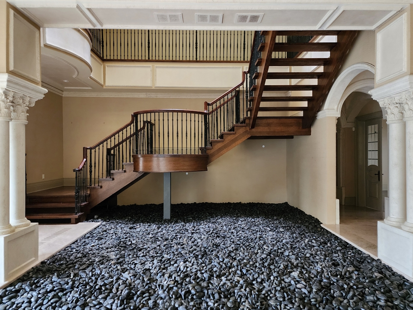
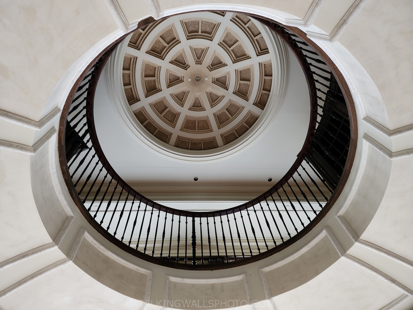
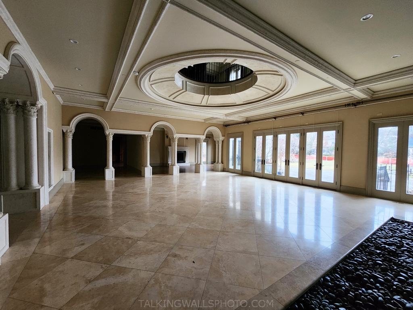
Video
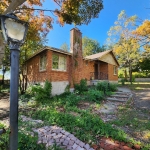

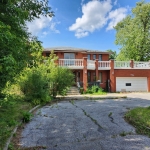
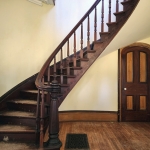
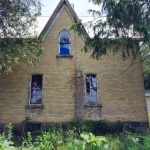

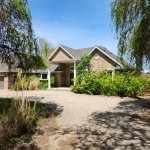

Do you know the address to this place? I kind of want to look it up online and do a video of it myself