1896-1922
On January 7th of 1896, the first high school in Leamington began classes out of a three-story residence once owned by politician Lewis Wigle. Wigle’s home was purchased by the High School Board for $5,000. Before Leamington District High School (LDSS) existed, students were taught some secondary school subjects while still in public school.
The first day at the new high school saw 56 students enrolled and by the end of the school year enrollment had grown to 105. John Elliot served as principal until 1906.
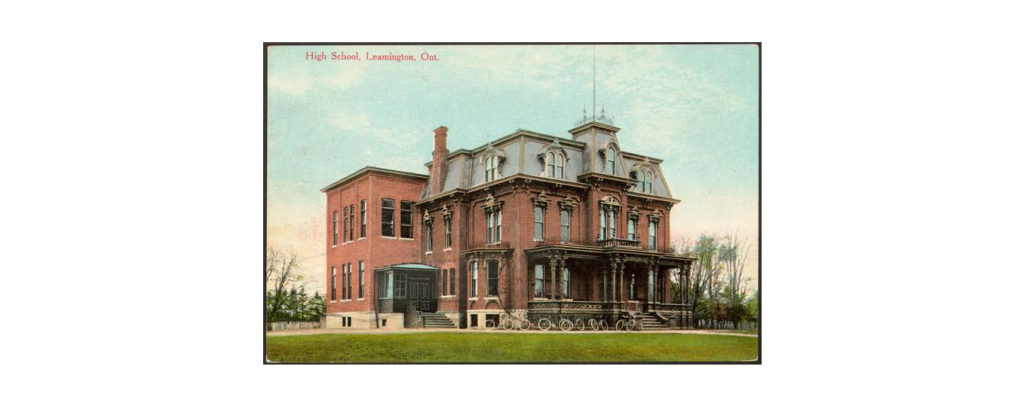
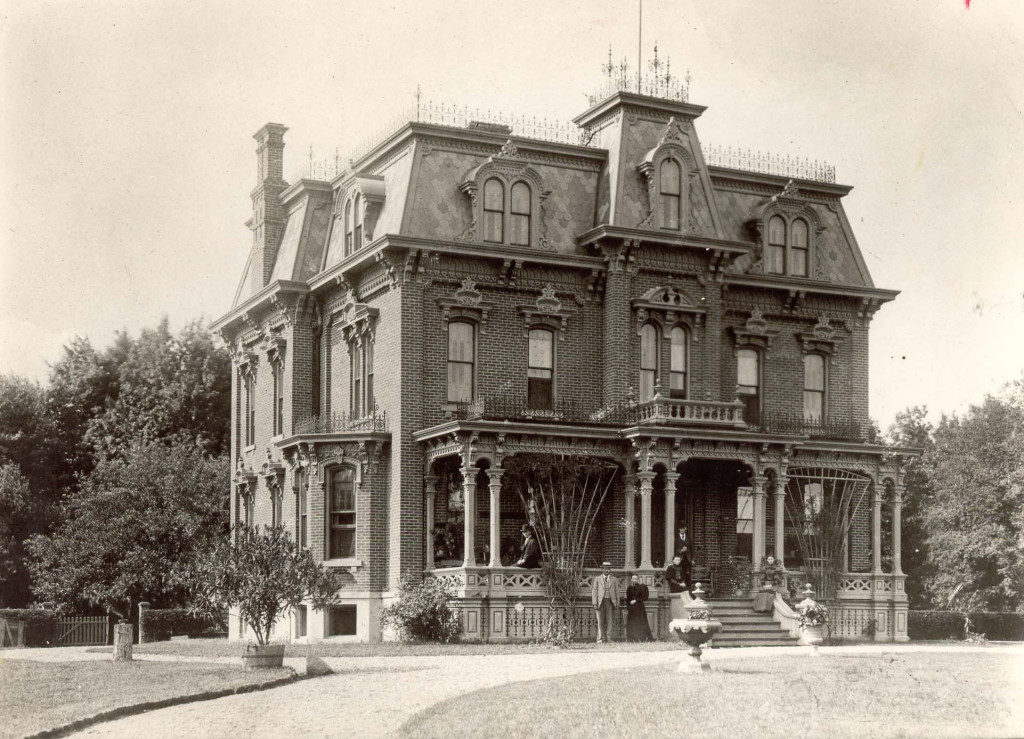
By 1908, the school had outgrown the house, prompting the addition of four new rooms, an office, and a modern hot water heating system. By 1920, the building could again no longer accommodate the growing student population which was by then 170 students.
1922-1952
In September of 1922, the former Wigle house was dismantled and a new Leamington District Secondary School was constructed across the street from the old one. The cost for construction of the new school was $65,000. The newly built Leamington High School opened its doors in April 1923.
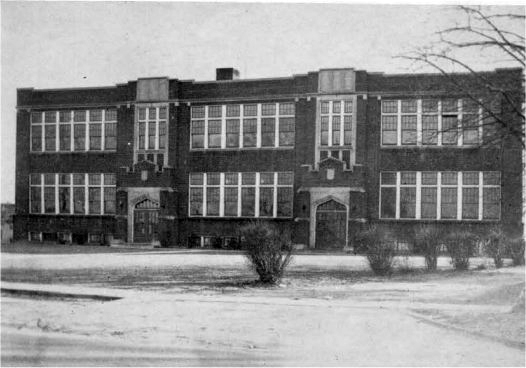
Commercial classes began in September of 1923 with an enrollment of 37 students. Music classes were introduced in 1931. Home economics and a wood shop were added in 1938 in a two-story wing that cost $14,000.
Public Speaking was offered beginning in 1939 and became popular with over 100 students competing in later years.
House System
In 1940 the house system was introduced. Upon entering grade nine, a student was placed in a house. For the duration of the student’s time at school, he would remain an Alpha, a Beta, a Gamma, or a Delta. The purpose of this was to provide a sense of belonging rather than feelings of isolation in a new school.
Regardless of the student’s physical or mental capabilities, he ‘belonged’ to his house. The houses provided healthy competition in areas of athletics and public speaking. Each house had a captain who was elected by the student body at the start of the school year.
The House system would last until the 1960s when Class Presidents were elected.
Expansion
With World War II having ended, Canada’s population was beginning to increase.
By 1945, LDSS enrollment had reached 495 students. As a result, in 1946 the school board decided to purchase ten acres of land for improvements. That same year they signed a contract to transport 200 rural students to and from school daily.
With the continual growth of student enrollment, plans were drawn up for a new school. Those plans had to be re-drafted in 1950 to accommodate further increased enrollment.
Construction on the larger high school began in March of 1952 with the Foundation Company of Canada being the construction firm. The cost of the school construction was $775,000.
Premier Leslie Frost laid the cornerstone. Beneath the cornerstone was a copper time capsule which was placed there by students. The time capsule would be opened in a ceremony held in 2017 that was attended by hundreds of local community members.
The new high school opened on November 3, 1953. It contained 53 rooms (including 27 classrooms, six science rooms, a library, a theatre arts room, a cafeteria, and two culinary art rooms). Classes began at 9:05 a.m. and ended at 4 p.m. Each class was 34 minutes.
Initial enrollment was 710 students under the guidance of Principal James Hume.
Courses offered at the new school included:
Industrial Arts
Students worked in the metal shop and woodworking. The metal shop contained four large steel-cutting lathes, a shaper, arc welder, a band saw, a bending machine, and a grinder. The wood shop had a new machine called a Shopsmith tool. This was five machines in one: a lathe, circular saw, vertical and horizontal drill press, and a sanding machine.
Home Economics
Students spent one term in the sewing class and one term in the cooking class. They also learned knitting and embroidery. In the Foods and Homemaking Room, students learned how to iron and do laundry.
Commercial
In the Typing Room, students learned how to type on one of thirty-six Remington typewriters. They also learned how to file and how to operate a Dictaphone.
Arts and Crafts
Students worked with leather, clay, wood, shells, plastic, and yarn. A kiln allowed students to fire their clay projects. Oil paint and watercolor painting were offered.
Science
Students were taught mixing concrete, bricklaying, chemistry, cutting glass, etc. There was a Physics Lab in Room 206.
A new agriculture laboratory featured ten student tables with acid-resistant tops, natural gas and electrical outlets, and sinks. This was an improvement over the old school which offered only desks.
Library
The school’s librarian was Miss Ellwood. The library offered over 2,839 volumes of Encyclopedias and Books of Knowledge. There were subscriptions to three newspapers and seventeen magazines. Students had one period in the library per week except for grade 13 and Special Commercial.
Physical Education
Phys-ed classes included badminton, dancing, and a tumbling club. Each week students participated in two compulsory periods of competitive athletics. Each grade had major and minor teams.
The gym had folding doors which allowed the gym to be turned into two areas, one for the boys and one for the girls. An electric scoreboard was purchased with money earned by the students. The stage area was 23 feet deep, 30 feet wide, and 60 feet at the back. Overhead stage lighting allowed for lighting during stage productions.
Girls were able to participate in basketball, track and field, volleyball, ping-pong, badminton, and golf. Boys were able to participate in basketball, football, soccer, golf, ping-pong, track and field and volleyball.
Additional teams formed over the years included tennis, golf, cross country and curling.
Clubs
The school ran clubs including an Audio Visual Club, Public Speaking, Library Club, Community Service, 4-H Corn Club, and the Chess Club. A Driver Education course was offered to teach students how to drive a vehicle. Upon successful completion of a written exam and skill tests, the student would receive a certificate from the Ontario Safety League and the Ontario Department of Transport.
Every Tuesday and Thursday, students in the String Ensemble would meet under the direction of Mr. Neufeld. This group consisted of violinists, two cellos, one viola, and one piano.
Cafeteria
The new cafeteria was built to feed 300 students. Meals were served in three shifts: grade 9 at 11:21 am, grades 10,12 and Special were served at 11:55 am, and grades 11 and 13 were served at 12:29 pm. Students could go home for lunch and had 68 minutes before they had to be back to class.
A plate lunch consisting of meat, potatoes, vegetables, bread, and butter could be purchased for 25 cents.
4-H Corn Club (circa 1961)
As corn is an important crop in southern Ontario, the school felt that boys should be able to learn how to plant corn. Under the direction of Mr. Clifford, students were given a chance to grow their corn. Students planted corn seeds on their own land. While their corn was growing, they received lectures from prominent men in the farming field. When the corn was ready, the students would take their best ears to have them judged. The winners received cash prizes.
After expansions in 1958 and 1961 enrollment reached a peak of 1,500
During the 1968-69 academic year, a 100 Mile Club was formed. Students who joined were expected to run at least 100 miles over the course of the school year.
The school’s mascot is a lion named Snoil.
Closure
Around 2007, Leamington District High School was supposed to undergo renovations. The Ministry of Education provided a grant for $10.7 million to renovate 80% of the school. In 2009 the Board approached the Ministry with a new business plan and two years later an announcement was made that $26 million would be made available to completely rebuild the school.
Land for the new school was purchased in 2013 that would offer 19.5 acres and enough room for 1000 students.
In 2016, the board of Trustees approved a new construction plan and design with a project budget of $32 million. The last day of classes at the Mill Street school was June 30, 2017.
The new building included 27 classrooms, six science rooms, four computer rooms, and a triple gym.
The old school
The Municipality of Leamington purchased the former high school lands on July 14, 2020 with the intention to build new affordable housing. A Concept Plan divides the land into three segments with 293 residential units. 216 of those units would be in three six-storey midrise buildings. 53 units would be townhouses. A Request for Proposals was issued with the accepted proposal being Amico Acquisitions Inc.
Amico’s preliminary concept plan includes two six-storey apartment buildings, with 95 and 105 units respectively, for a total of 200 apartment units and 105 townhome units for a project total of 305 dwelling units.
Unfortunately the photographs I took this day were consistent…. consistently garbage. They are crooked, out of focus and noisy.
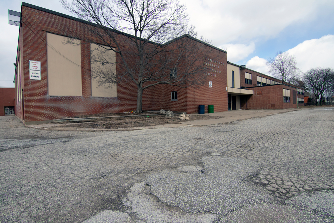
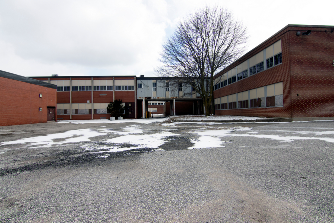
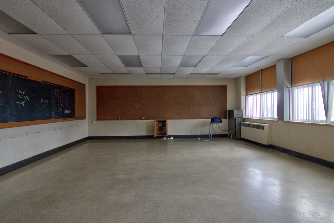
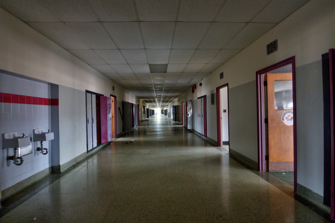
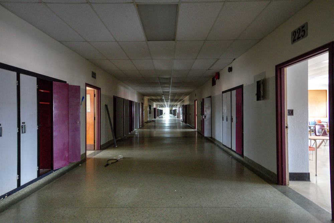
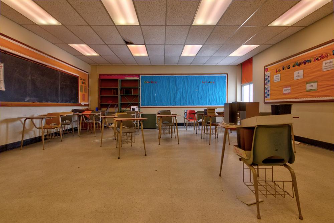
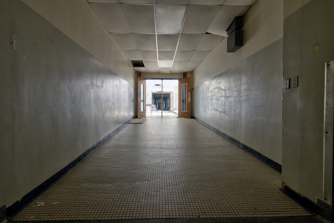
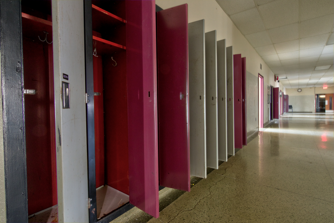
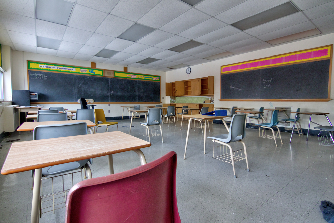
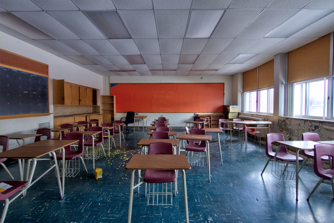
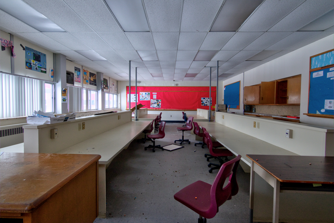
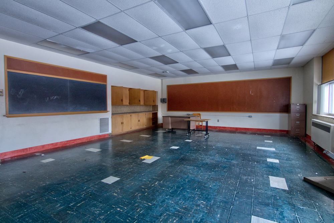
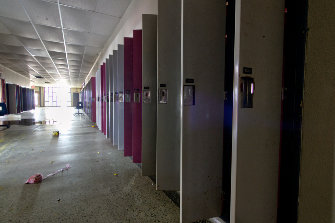
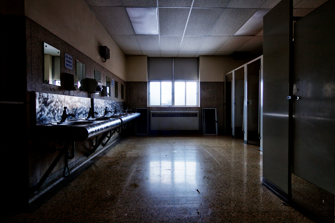
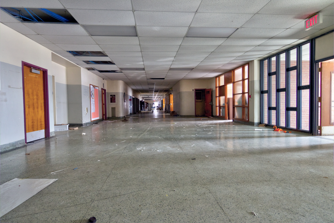
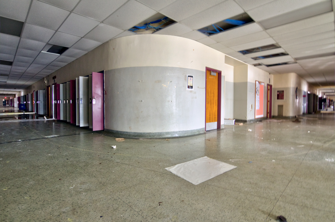
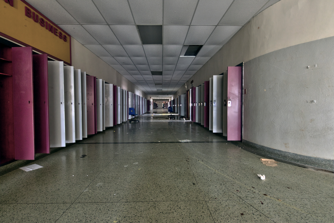
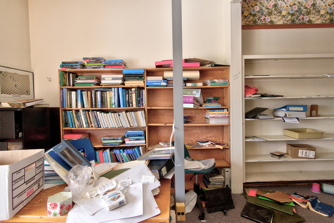
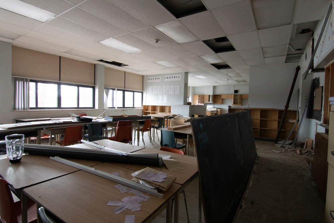
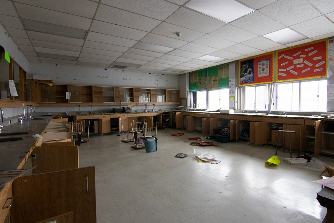
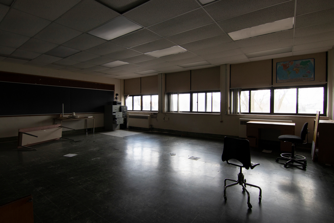
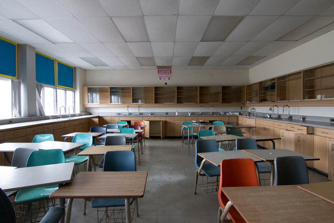
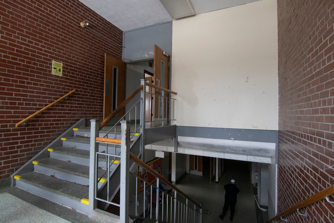
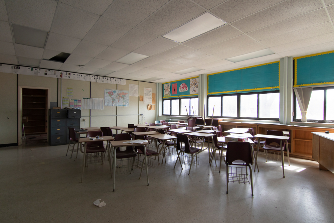
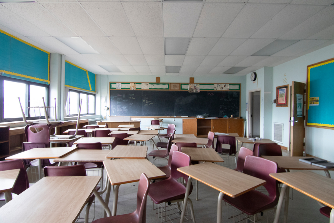
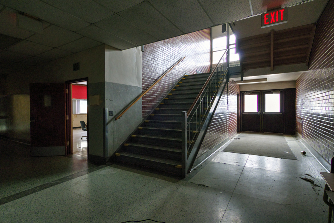
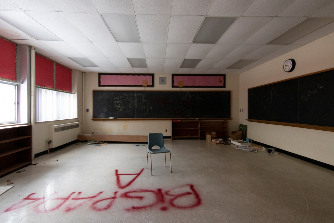
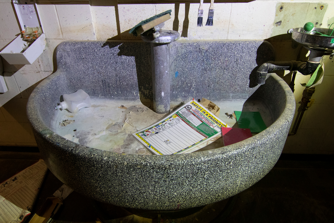
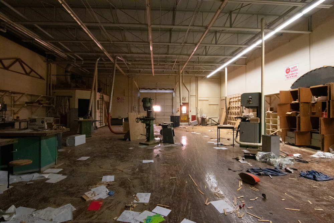
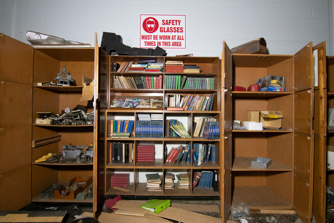
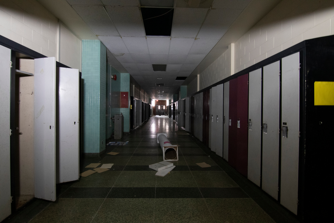
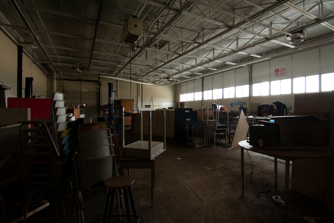
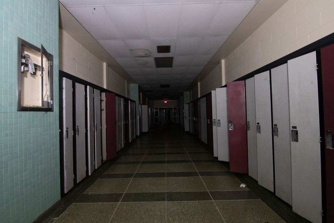
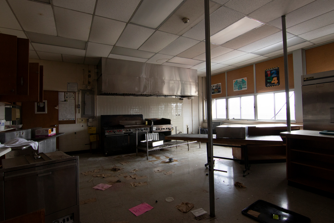
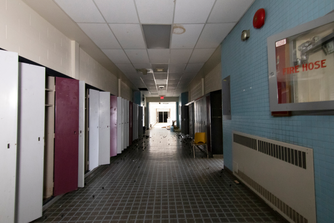
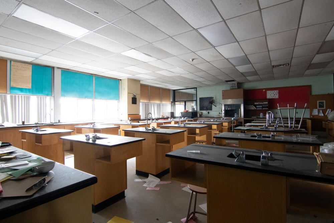
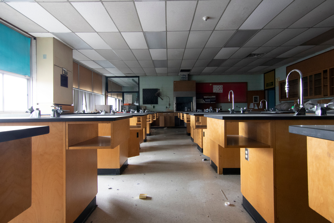
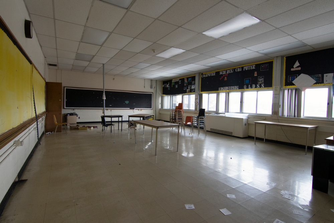
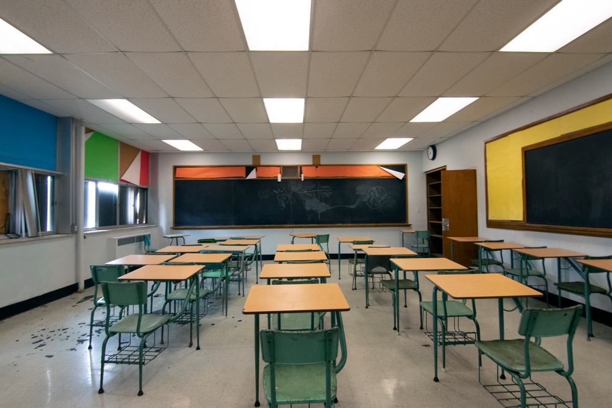
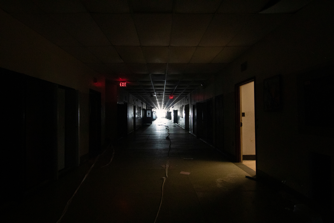
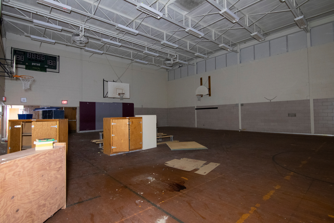
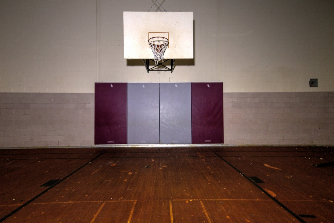
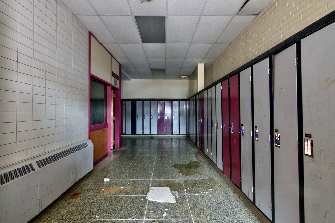
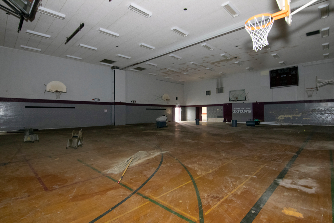
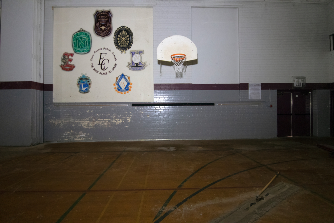
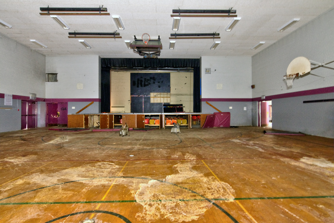
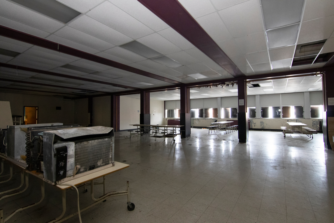
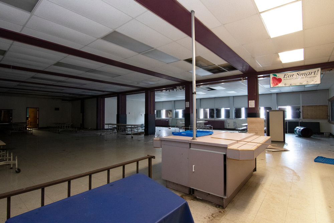
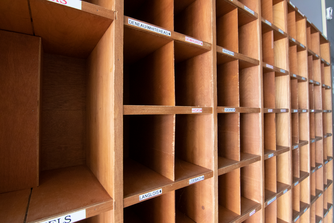
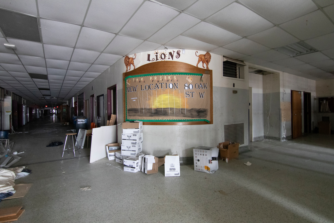
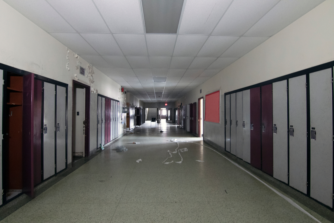
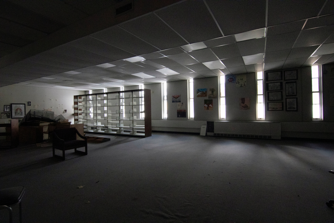
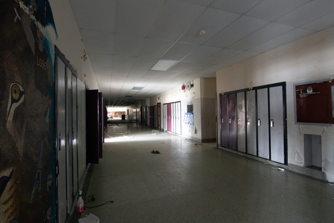
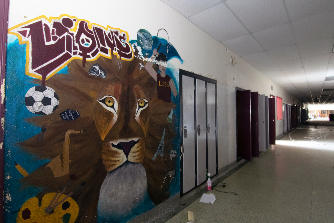



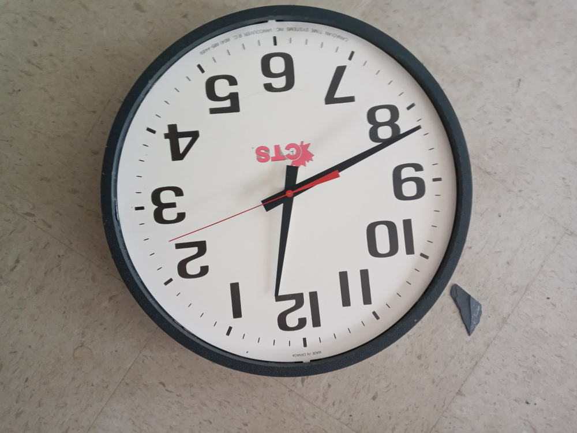
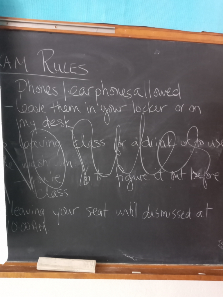
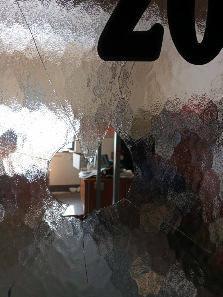
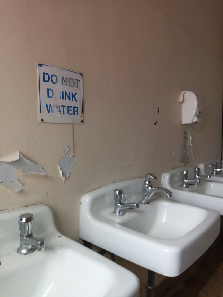
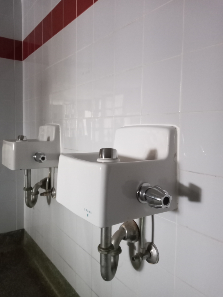
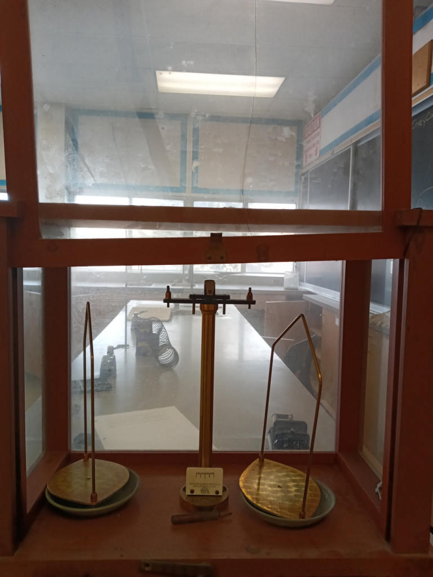
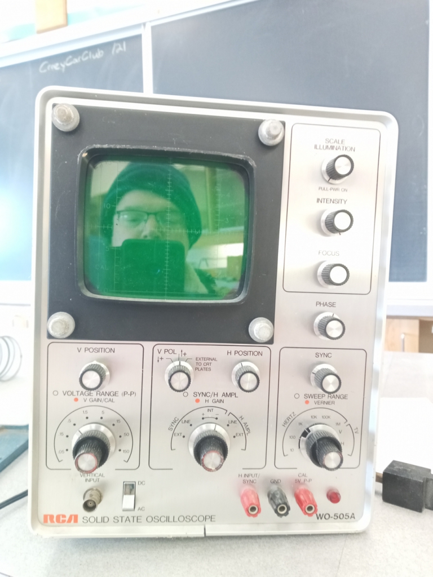
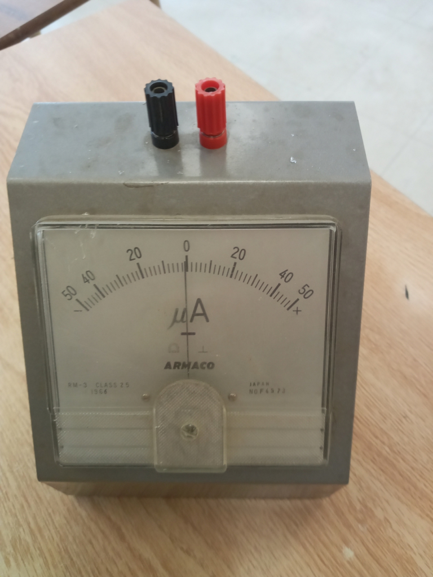
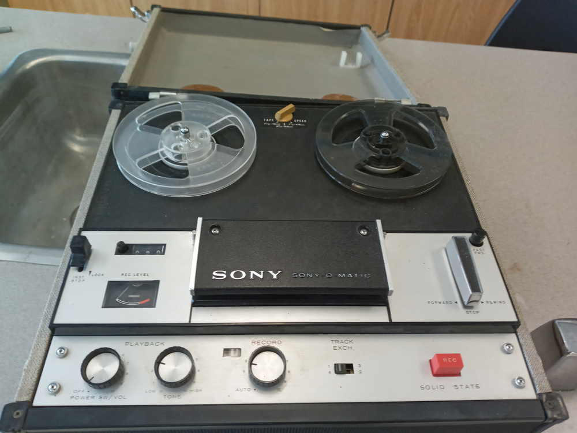
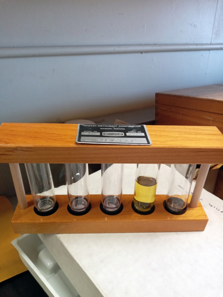
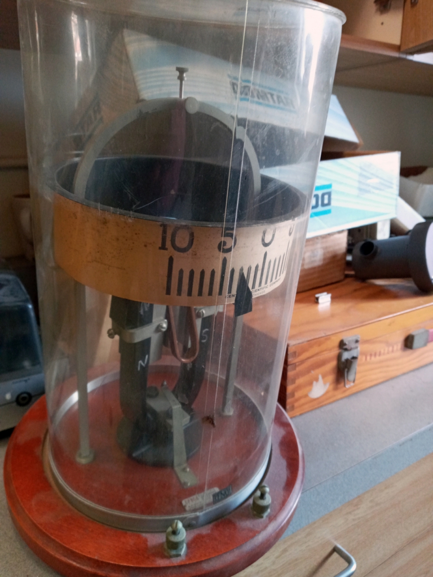
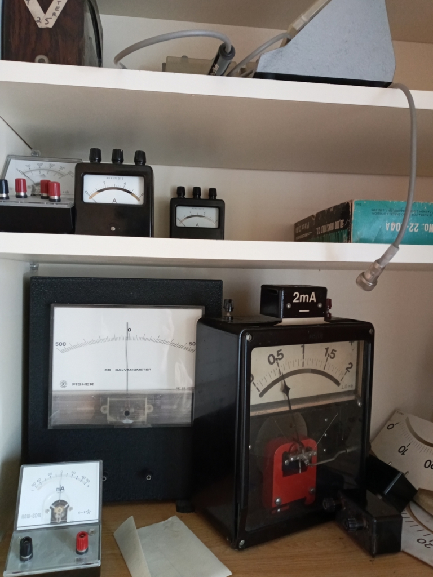
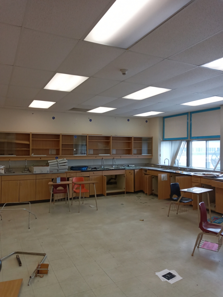
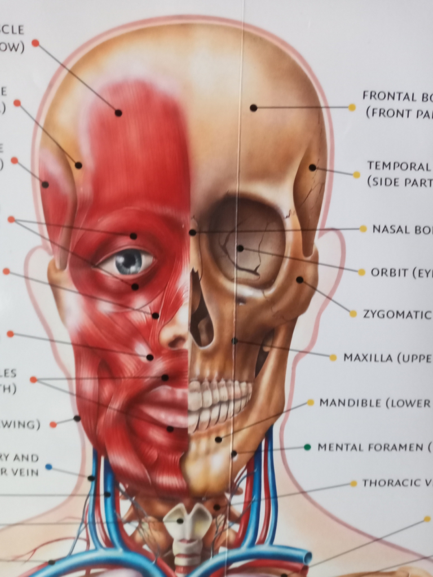
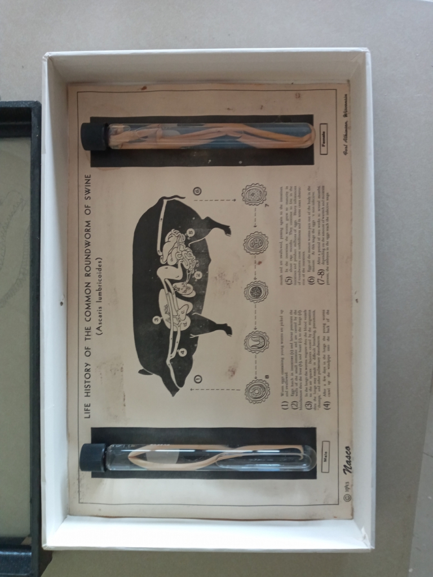
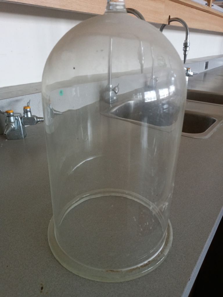
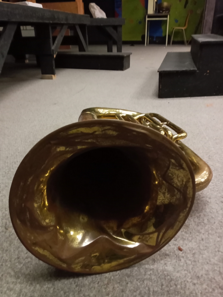
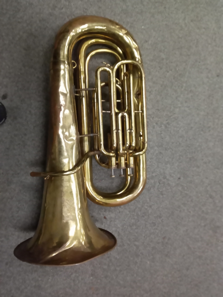
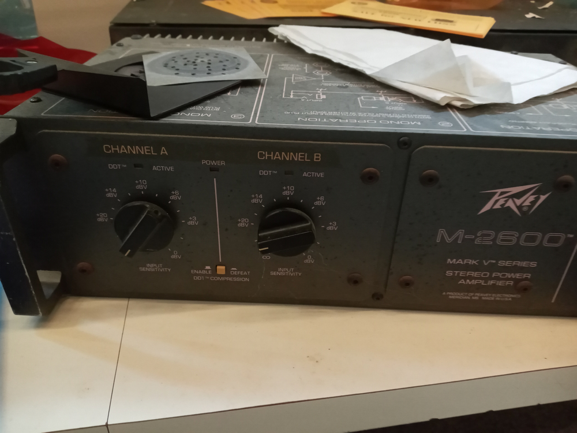
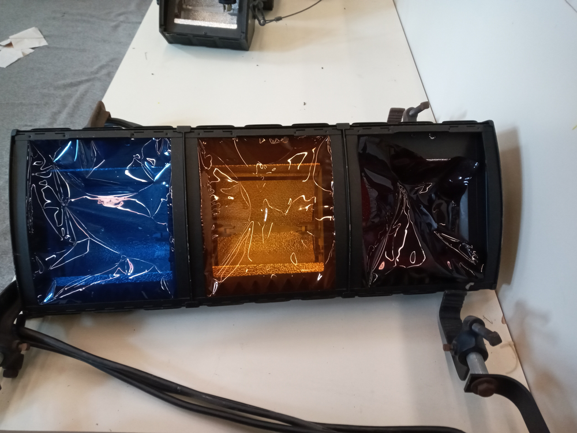
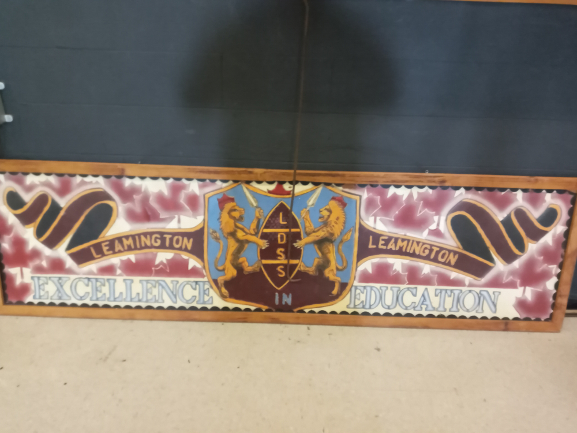







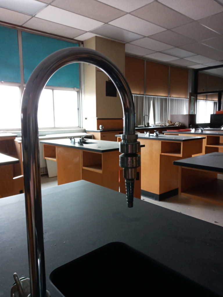
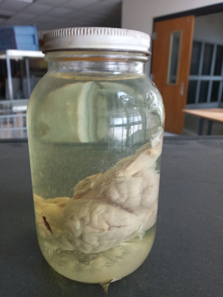
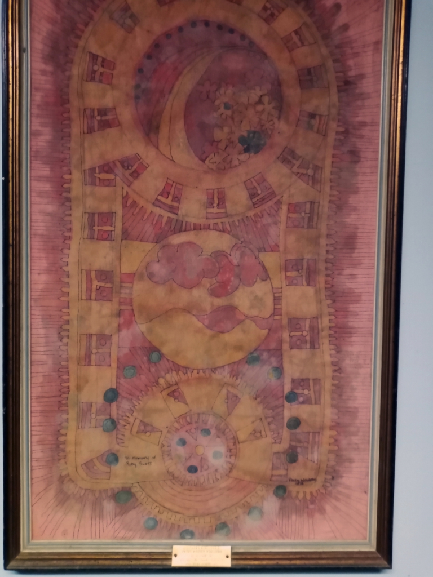

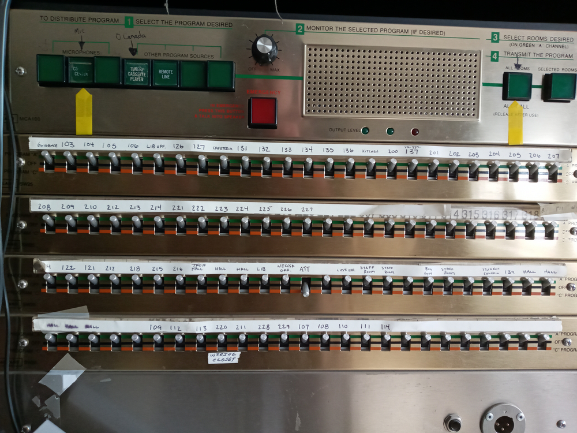
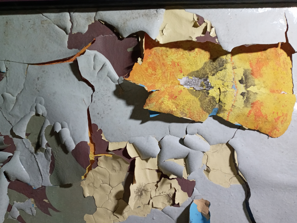
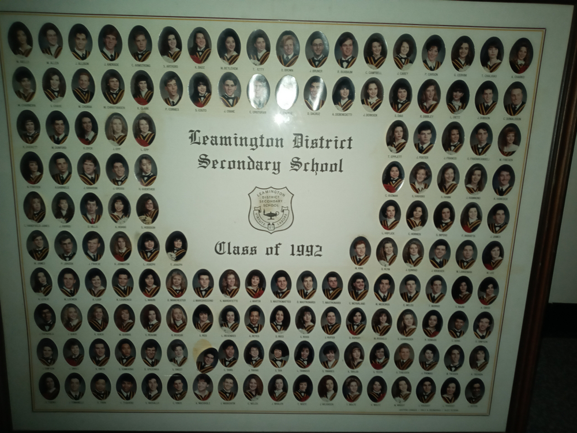
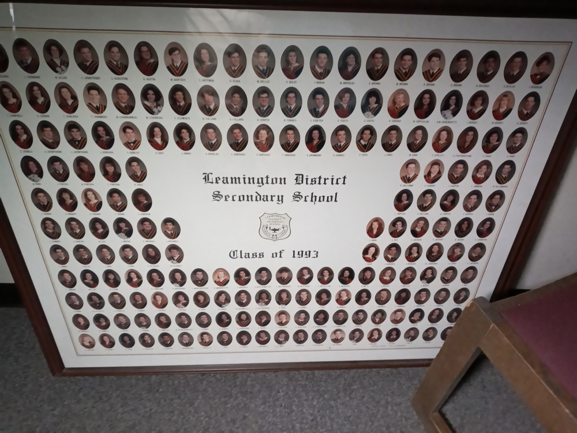
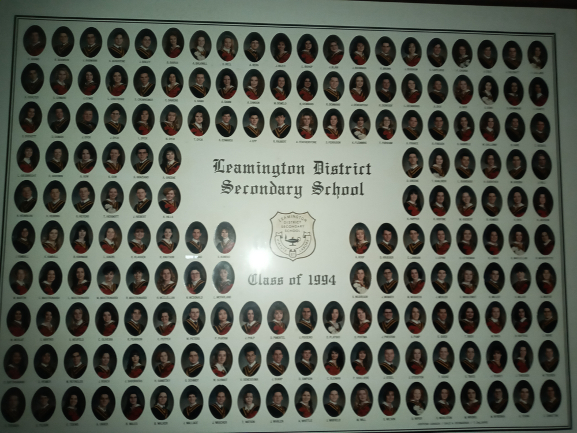

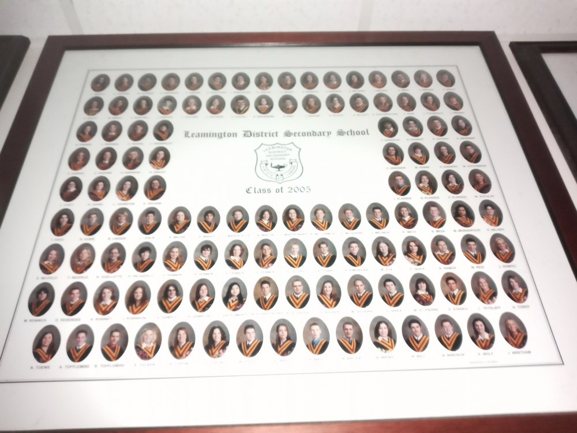
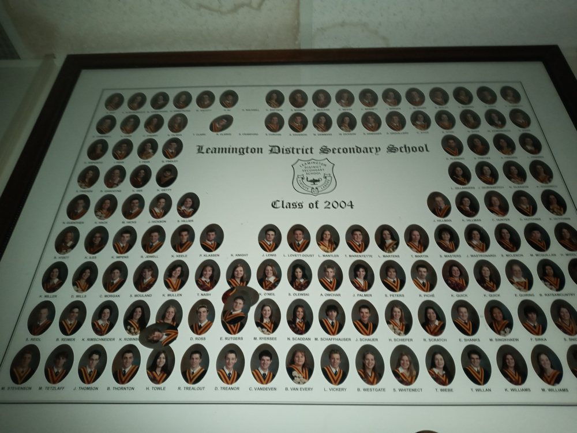
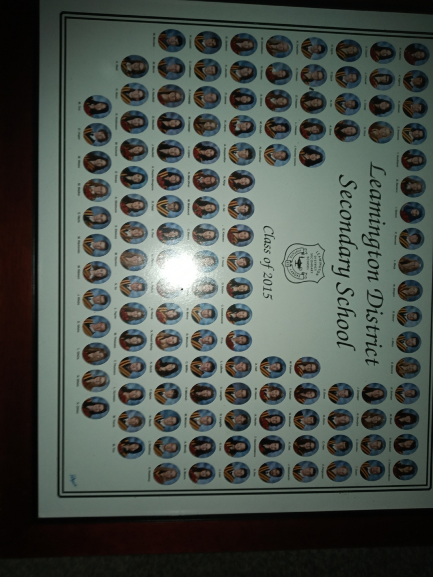
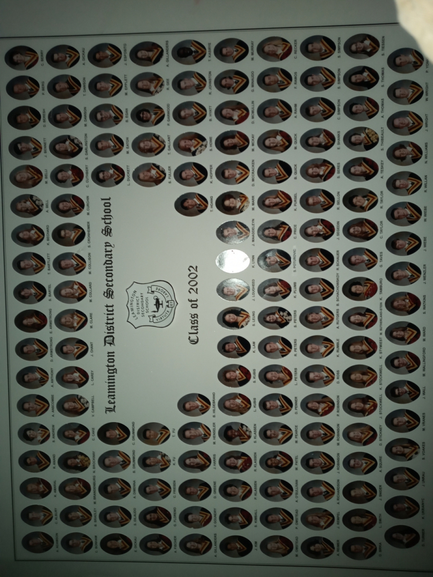
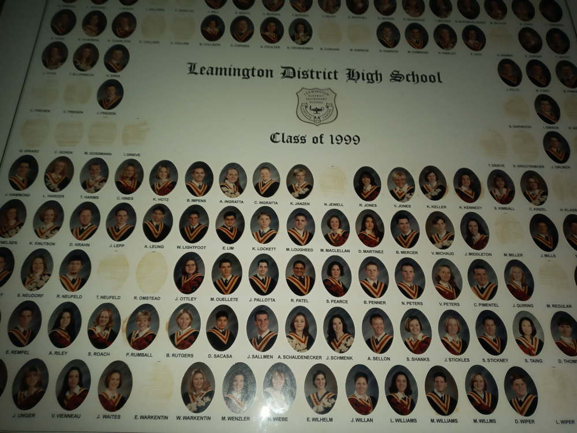
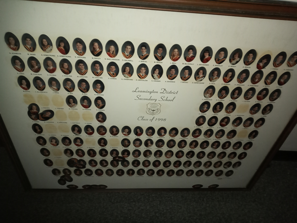
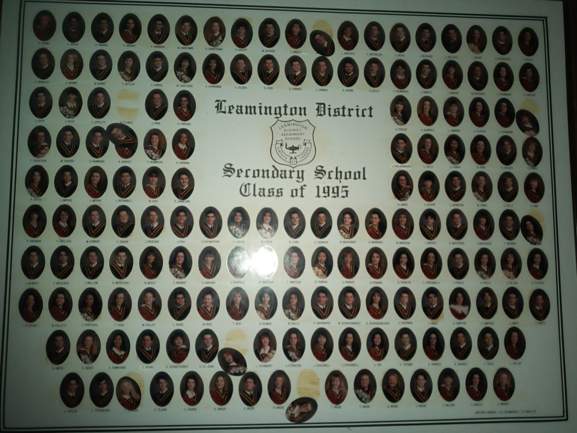

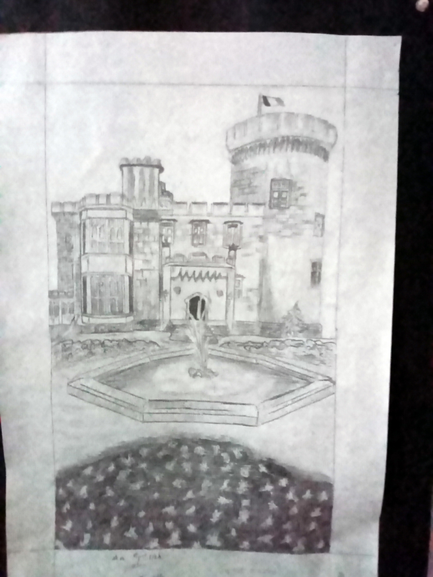

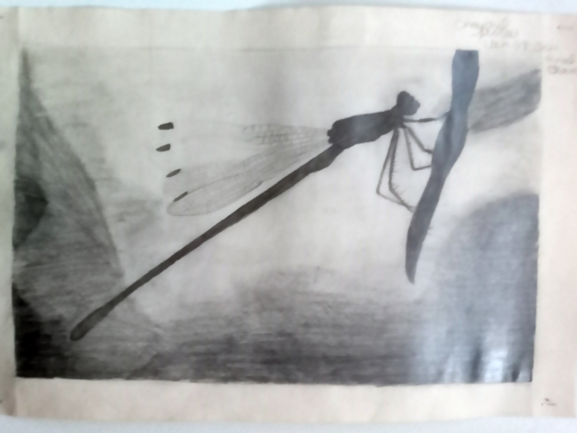





Video
All research by TalkingWallsPhoto. Thanks to Alex for the POE and location!
Sources: 1, 2, 3, 4, 5, 6
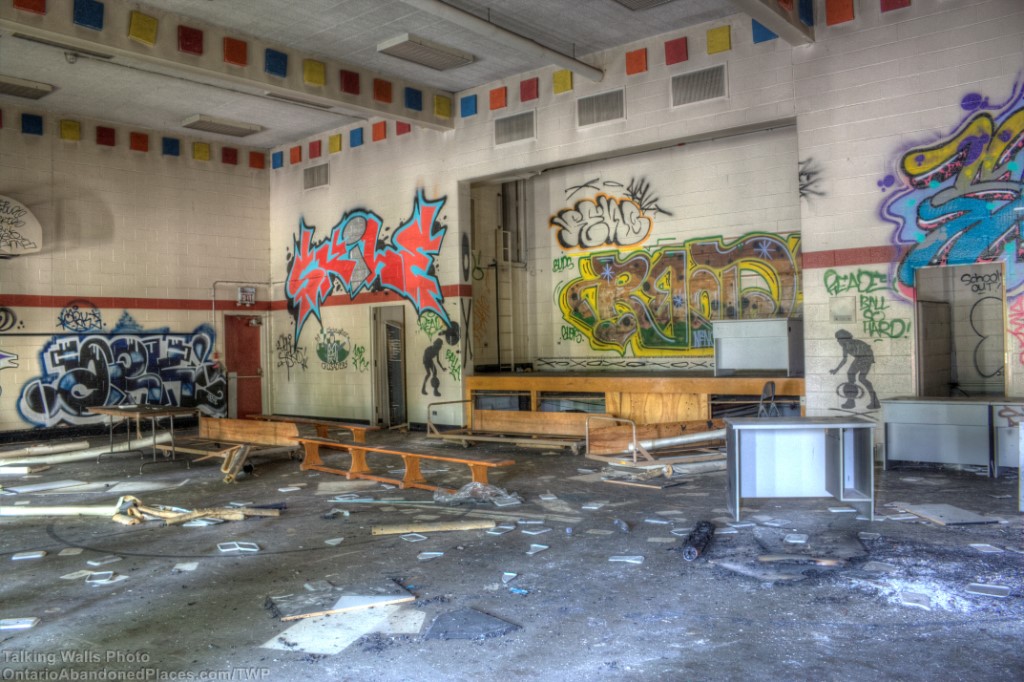
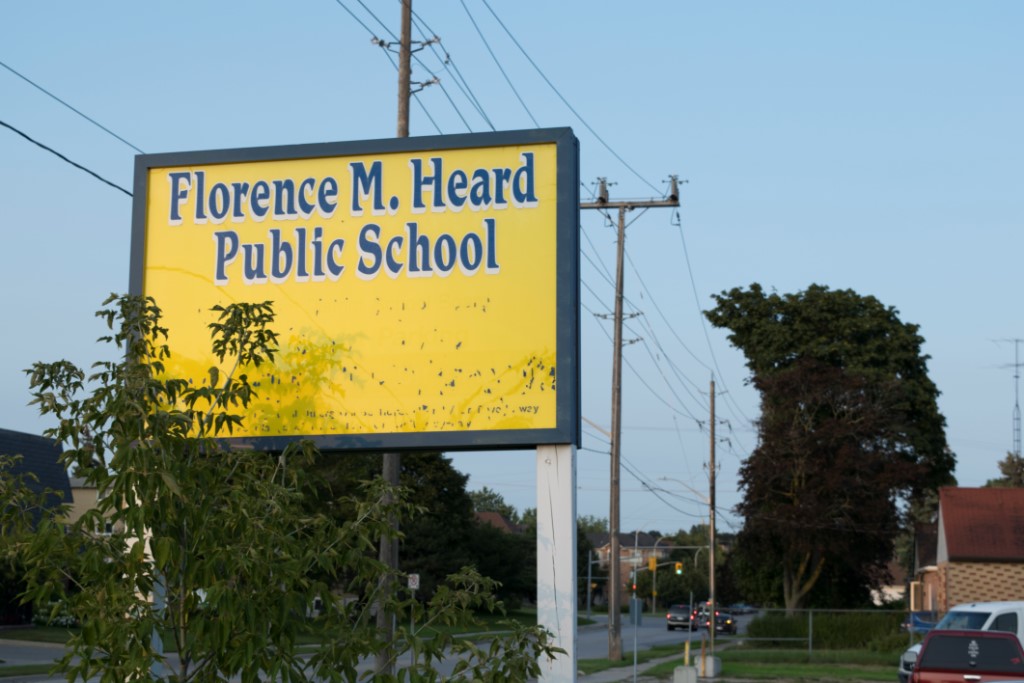
Quite a bit of nostalgia here for me ! My Dad,,J N Hume was principal here until 1971 when he passed . I do not know what year he became principal , he taught Science before that.
I did not know the school was closed
However with sites like this I will be able to keep posted on the latest in Leamington
https://windsorstar.com/news/local-news/leamingtons-fantastic-plan-to-transform-high-school-into-affordable-housing/wcm/5b878099-bbda-4fb2-825e-0b8517e963b8/amp/
They plan on building affordable housing on the land now.. just decided august 16 2023 by counsel. …. Sad to see it go however leamington needs housing. Great city to work in!!