This house is situated on an active street in Somewhere, Ontario. It was built in 1957. A single family has occupied the home for the entire time. They also didn’t change many of the design details, as you’ll see from the photos.
The house features six bedrooms and four out-of-this-world retrolicious bathrooms.
The house can be accessed from doors on the front, side and rear. The front door opens into a small entrance way with closet for jackets, etc. Beyond this is the living room with its large 12-pane peak window to allow in plenty of natural light. One has to be careful taking photos inside this house so as not to be seen by people outside. Whomever painted the walls didn’t tape off the windows, several of them contain sloppy brush strokes of pink paint.
The living room carpet has been removed and is in storage in the garage. The walls are a pink colour. One end of the living room has mirrored pattern tiles glued to it. From the living room area, you can access the red/pink flower patterned bathroom, though it must have been awkward to use while people were in the living room. The patterned counter-top and tiles appear to be original 1950s.
The kitchen is found on the eastern side of the house and can also be accessed from a door on the side of the house. The kitchen is not quite as outdated as the rest of the house, some upgrades have been made.
Just past the living room, heading towards the rear of the house, is the den area. It’s in here that you’ll find the complete wackiness and anything-goes style that was the 60’s. A very old black and white Philco television is built into the wall unit. Above it is a mono speaker. This would have been your 8-track tape, vinyl record collection wall.
Heading upstairs, there are three bedrooms. One of which opens up onto a rear deck that overlooking the backyard. Then there’s the pink tiled bathroom with green sink and green pattern wallpaper. Ahh the beauty of the past.
The bathrooms have a feature that seems to have disappeared over the years – recessed soap holders in the walls.
The master bedroom is a light blue colour with a bright purple closet area and what is arguably one of the ugliest closets to exist. The master bedroom has a bathroom of its own, with pink interior of course. The shower doors have mermaids on them.
Down in the basement, the wooden tile flooring is buckling in places. The basement bar has been removed but the old lights that were above it are still there – and working. The lights are an artsy design that looks almost like they have candle wax slapped on.
The basement bathroom is where you’ll find the real natural decay. Note the two holders built into the wall above the sink. Oh and try getting in here with a wide angle lens, difficult.
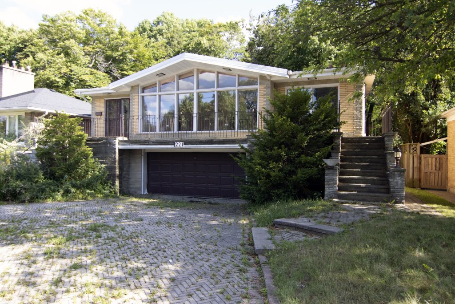
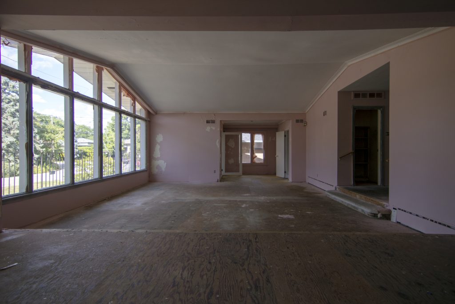
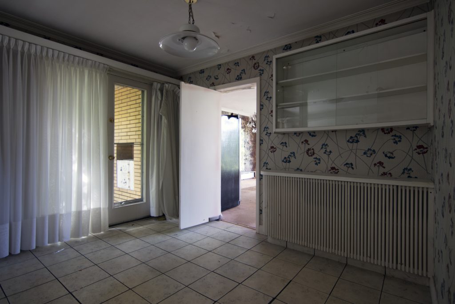
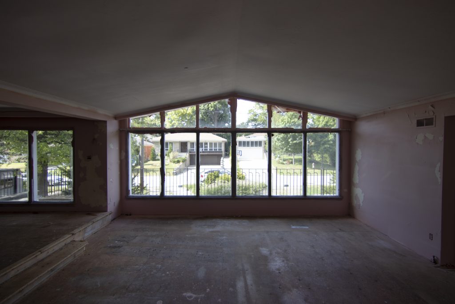
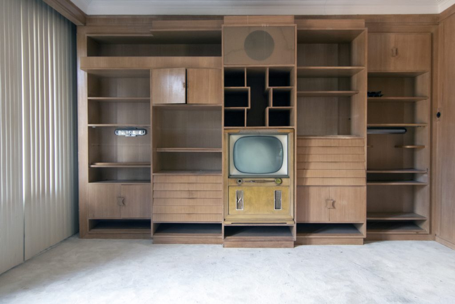
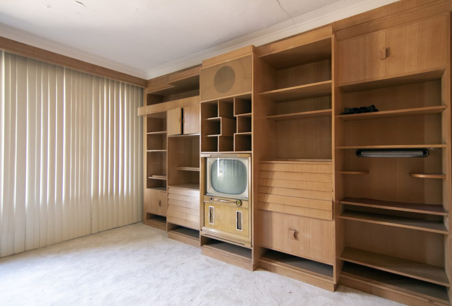
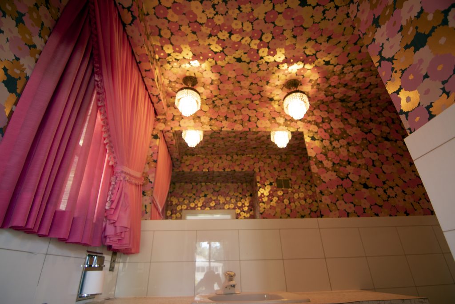
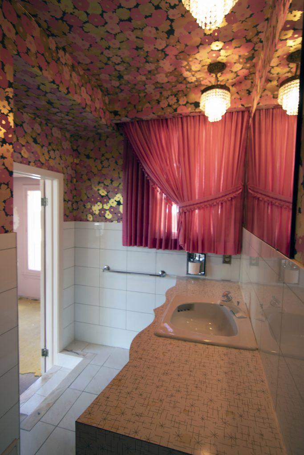
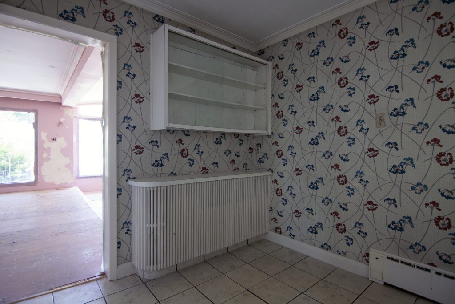
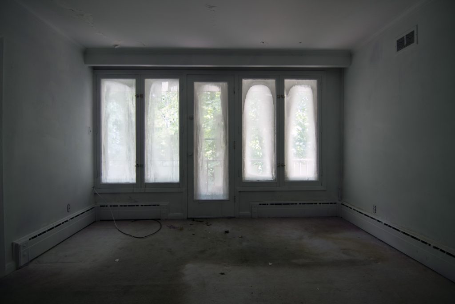
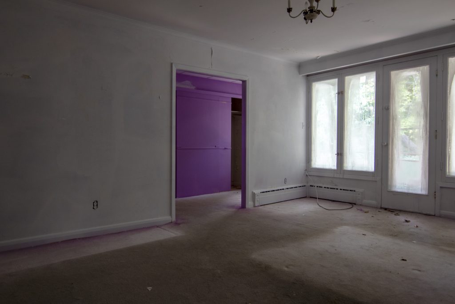
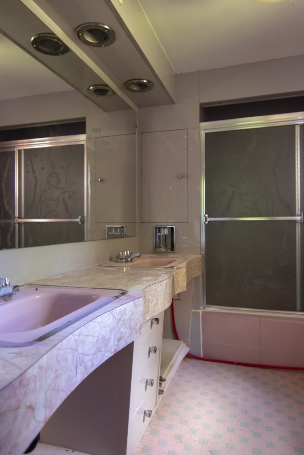
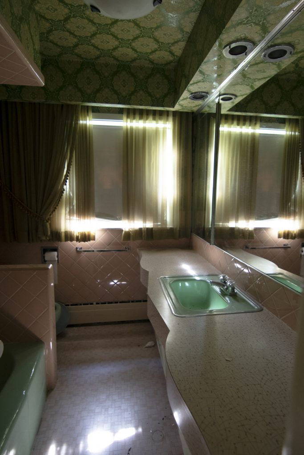
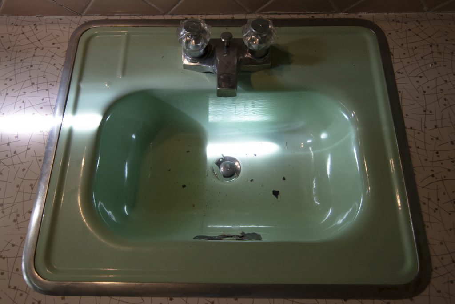
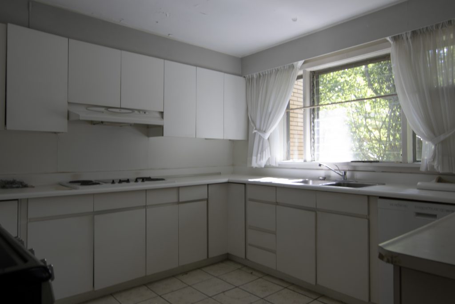
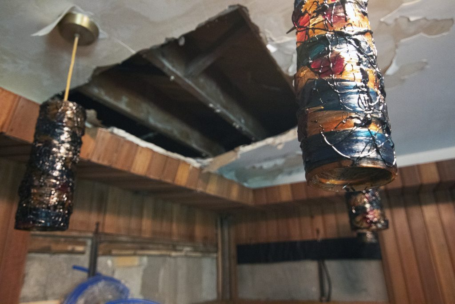
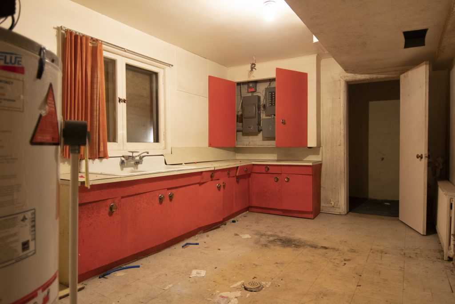
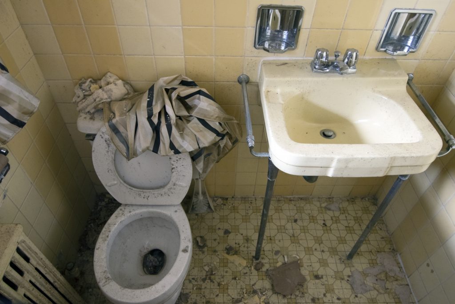
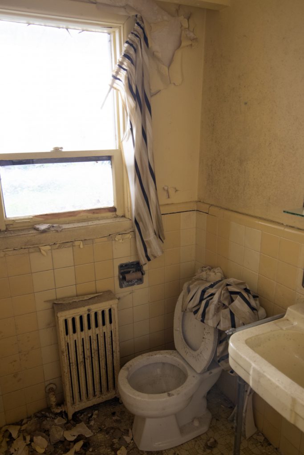
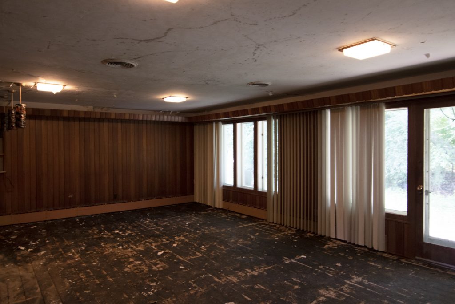
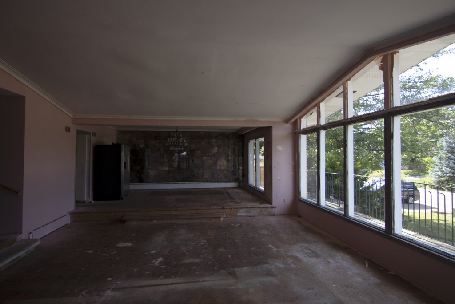
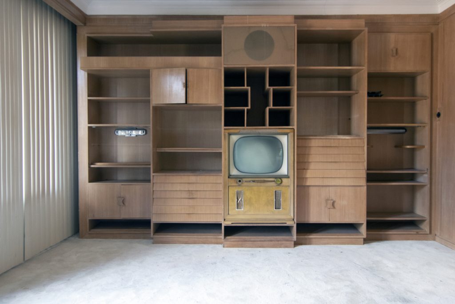
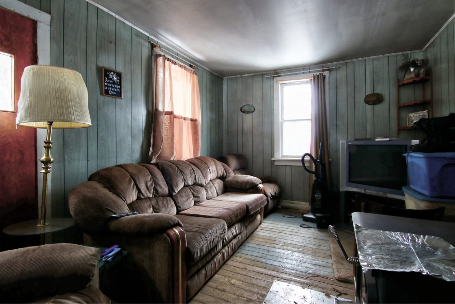
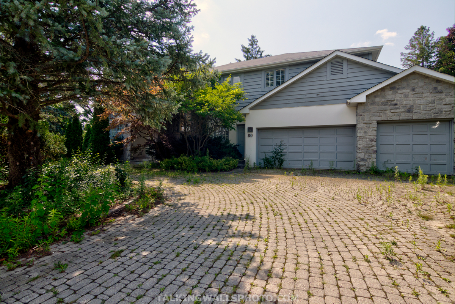
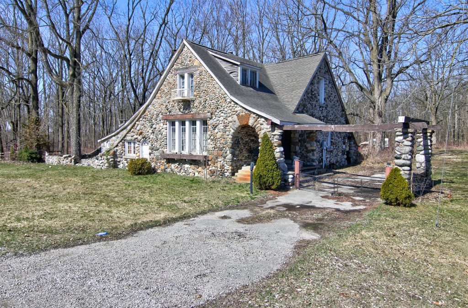
How does one find info to purchase this house?
The family who owned this home (both now deceased) started a company in 1954 that makes custom sportswear/promotional apparel. Their sons now manage the business which is still active. AFAIK the home is still standing. It was sold once (probably by the kids) and the new owner attempted to sell it again last year but nobody purchased it.