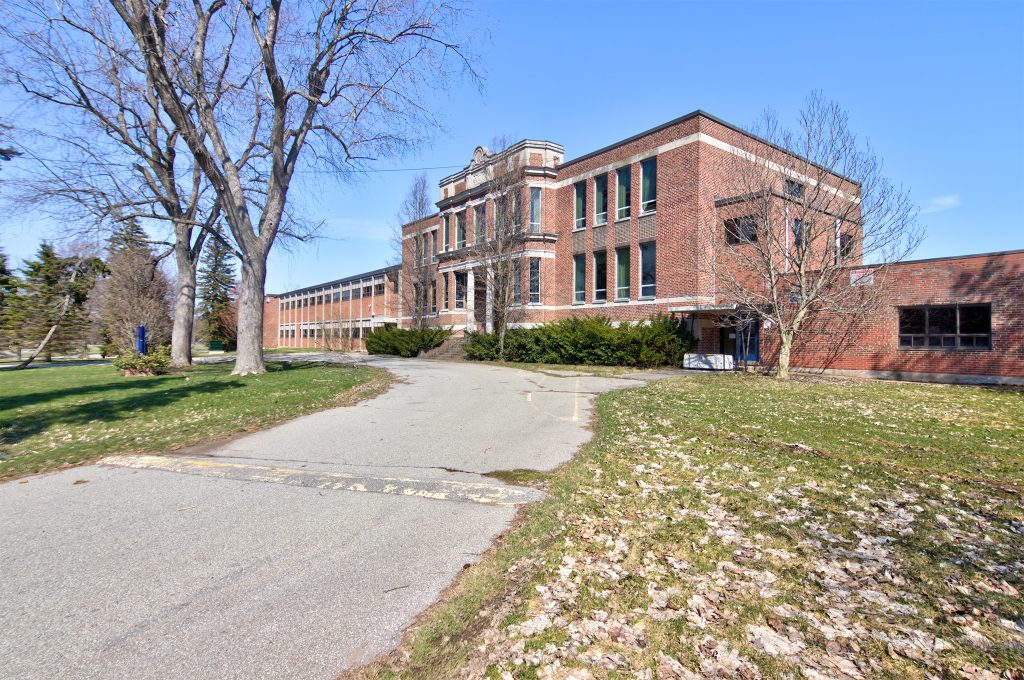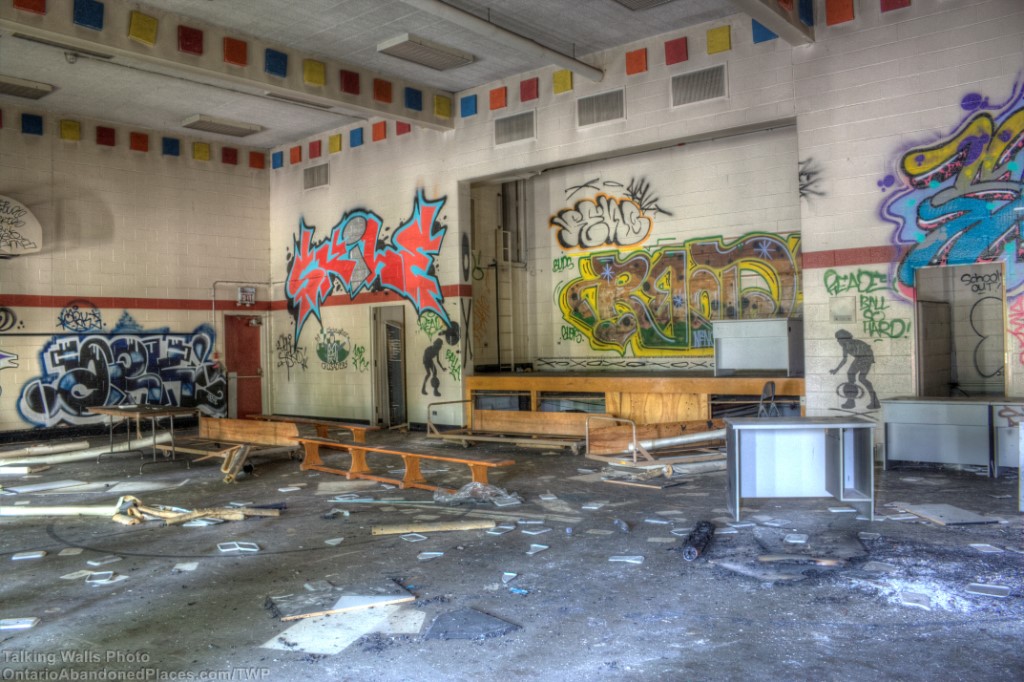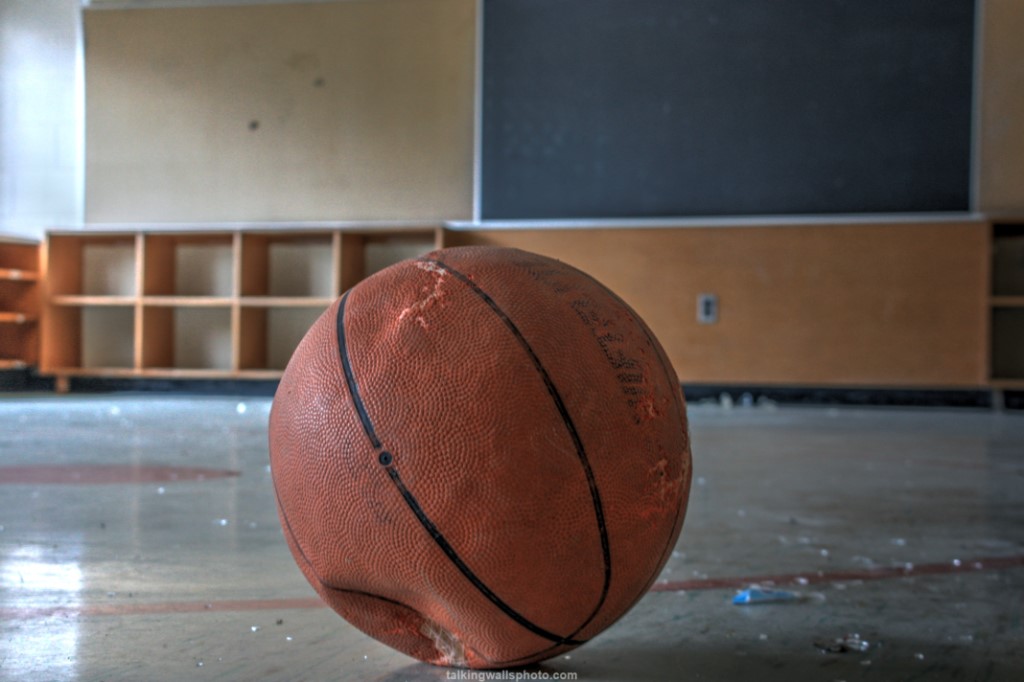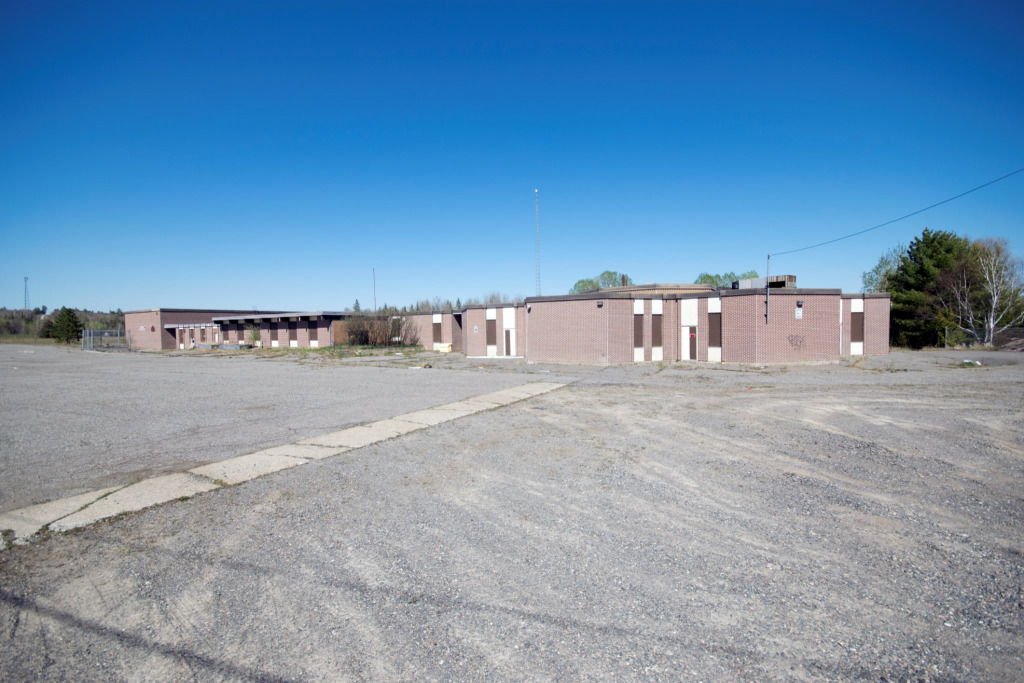In 1909, high school education in Ridgeway, Ontario was held in the Continuation School located in the Masonic Temple Building on Ridge Road (known today as the Niagara Funeral Alternatives). Classes were taught by two teachers.
After World War I ended, the School Board felt that plans for a new school could be implemented. During their December 31, 1919 annual meeting, details of the new school were revealed. Teacher’s salaries would be between $600 to $900 per year, with the principal earning $1900 annually.
The school was built on the site of where Ridgeway Public School is located today. The school’s cornerstone was laid in 1920 and the school opened in 1921. Students from both elementary and the Continuation School attended this new school.
In 1925, two additional rooms were added and in 1926 there were four teachers employed at the school.
The Province of Ontario had issued guidelines for new high schools which included new courses, washrooms, a laboratory, Domestic Household Science room and Manual Training areas. As this school didn’t meet those requirements, it was decided to split the two levels of education
School Trustees applied to the Township of Bertie for $132,000 in funding to construct a new school. A 10-acre parcel of land on Ridge Road was purchased at a cost of $7,500.
In 1927 the Ridgeway Continuation High School (RCHS) was built. The school was designed by the architectural firm of SB Coon & Son of Toronto. SB Coon & Son were the leading school architect firm, having constructed over 30 schools in Ontario. It was built by Avery-Shipp Construction from Toronto at a cost of $95,500 (other sources show $96,000 or $99,000).
The school building boasts the classic gothic collegiate/institutional style. It is a symmetrical structure that stands at 2 ½ storeys, and features a centered and recessed main entrance. The entrance is accentuated by a larger cement/stone frame with a double lintel, and twin wood doors that are adorned with a sunrise design transom window.
The initial school design featured 8 classrooms, a teacher’s room, laboratory, 40’ by 70’ auditorium and a gymnasium. The gymnasium was used for many events including entertainment night, fashion shows, dances, musicals, oratorical contests (public speaking) and graduations.
On January 1st, 1930 the school’s name was changed to Ridgeway and Crystal Beach High School (RCBHS). The student population at this time was 103 students. Students were bussed in by Erie Coach Lines.
During a School Board meeting in 1938, a motion was made to request Mrs. McCaulley to instruct music the next year. In 1939, Mrs. McCaulley taught music to Grade 9 students, and before the High School students presented “Here Comes Charlie,” twenty of her students sang a song.
Beginning of Changes
In the 1950’s the school went through several improvements and renovations. The gymnasium’s original wooden floor was by now rotten and required replacing. A cement pad was poured and tiles installed. The school crest was cut from tiles and placed in the center of the floor.
In 1954 letters of complaint were filed with the company that had laid the tile, Flint Kote Company of Toronto. The company passed the blame onto the installers of the cement pad.
The school’s Auditorium was rented out to community groups including the Volunteer Fire Department for their St. John’s Ambulance Course.
Also in 1954, the Crystal Beach Council protested the Ridgeway High School Requisition. The Requisition was a motion to dissolve the Fort Erie High School District and dissolve the Ridgeway Crystal Beach High School District. A new high school district compromising Fort Erie, Ridgeway and Crystal Beach districts would be created. In 1955 the Bertie District High School Board was formed. This allowed for a fair distribution of the student population and educational resources. Ridgeway Crystal Beach remained the academic-focused school while Fort Erie expanded their vocational and technical courses.
In 1956 a cafeteria was built on the south side of the school over the ‘BOYS’ entrance.
The school’s Football Team was part of the “Blue Devil’s” Varsity Program. Records indicate that between 1957 and 2016 the Blue Devil’s won 91 games, lost 70, tied 4 and made it to 7 championship games. The football team ended in 1974 and wouldn’t be reformed until 2010.
On October 26, 1959 it was announced that a new addition would be built. The addition, completed in 1960, was built on the north side (over the ‘GIRLS’ entrance) and contained administrative offices, Shop and Drafting, Home Economics, library, and additional classrooms to the north end.
In 1966, two science labs, physical education wing and more classrooms (rooms 110 & 111) were added.
Around 1966 Grade 13 was discontinued and students went to Fort Erie for their 5th year.
The school held a musical titled “Oklahoma”, to sell-out crowds in May of 1970.
In 1973 the south end was added to the school. This addition included classrooms for typing, accounting and a new library. The old library became a Science Laboratory and the old typing room was used to enlarge the guidance offices. The project cost $187,000
By 1976 the school population was 537 students with a staff of 31.
1984 Reunion
The RCBHS Reunion was held in 1984 which featured an open house at the school and a parade down Ridge Road, an Oldtimers Basketball game and other events at the West End Arena.
In 1984 the Pride Field was constructed out of a new surface technology. The Crystal Beach Kinsmen Club led the project with many donors and profits from the 1984 reunion.
In 1987, the Auditorium was refurnished with permanent comfortable seats on raised platforms. In 1989 construction began on an all-weather track, followed by a field house in 1991.
In 1993 a weight training and exercise room were added. In 1995, the Communication Technology complex was added.
The End
In 2013 the decision was made to close Fort Erie Secondary School and Ridgeway High School. The Ridgeway High School and Fort Erie Secondary Schools would be amalgamated into a new school named the Greater Fort Erie Secondary School (‘Gee-FESS’). The school was built at a cost of $30 million.
In 2017, Fort Erie Town Council approved a recommendation to declare the front exterior of the school as being historically significant. This designation was signed on January 22, 2018. According to the Ontario Heritage Act, the official classification will mandate that any purchaser or developer of the property maintain the entirety of the building’s front facade facing the road. In the event that a developer wishes to demolish the front of the school, they must first obtain written consent from the majority of councillors through Town Hall.
The property was listed at $10.9 million. A Farewell Open House was held on May 19th and 20th 2017. A buyer has since purchased the property. School Trustees approved the sale of the school during their April 27, 2021 board meeting.
Today, the school stands as the largest, tallest, and most significant building in Ridgeway, and it is the only structure of its kind in the Fort Erie community. It is often referred to as ‘the biggest little school in Ontario.’
Other notable events:
Ridgeway High School was the second school in Ontario to have their own radio station
A Ridgeway-Crystal Beach High School student, Frank Kelly, was Mad Magazine’s cover artist from 1956 to 1962 and illustrated the famous Alfred E. Neuman?
Several popular bands played at RCBHS including April Wine, Max Webster, Rush (1971) and Helix (late 1970’s)
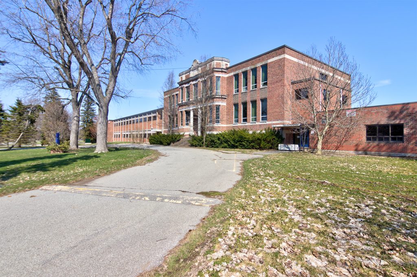
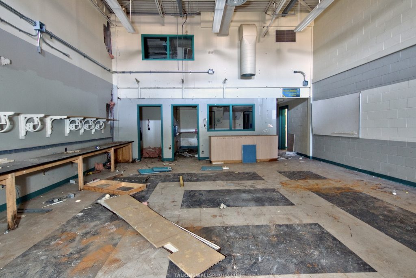
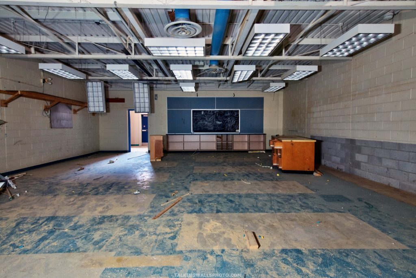
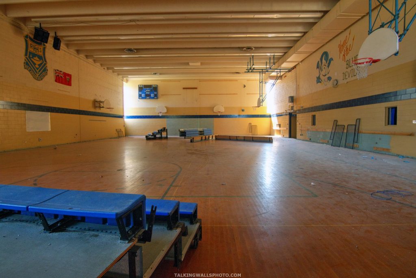
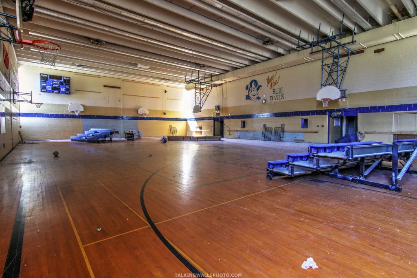
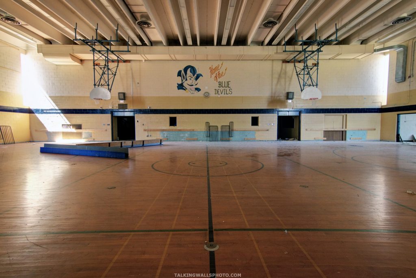
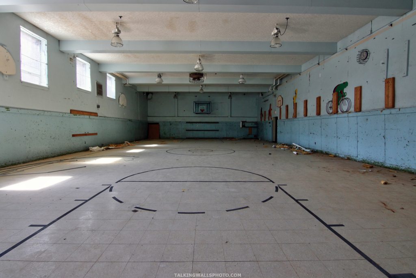
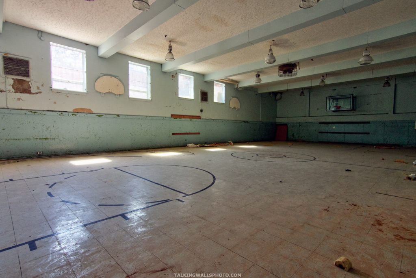
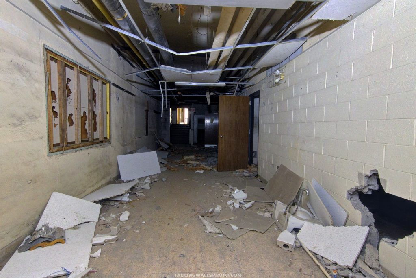
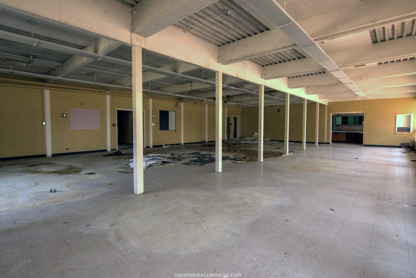
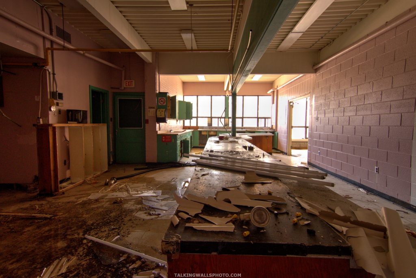
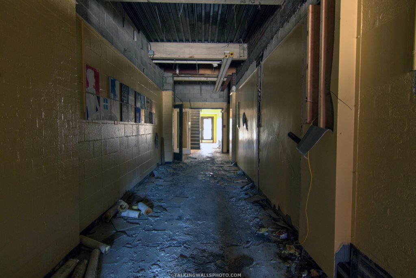
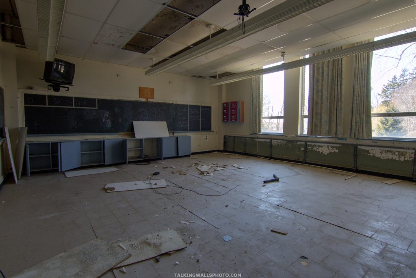
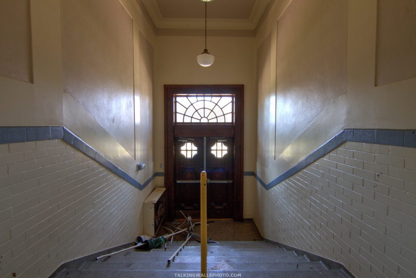
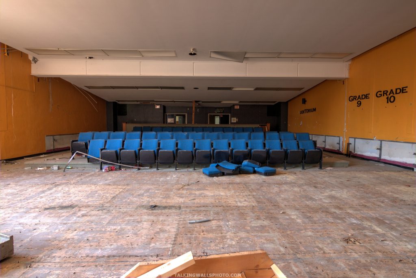
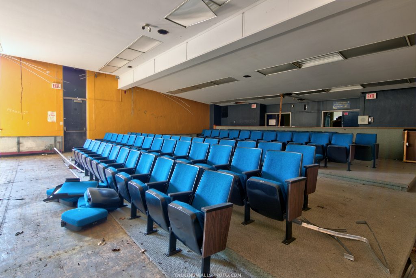
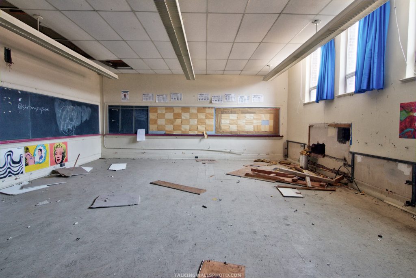
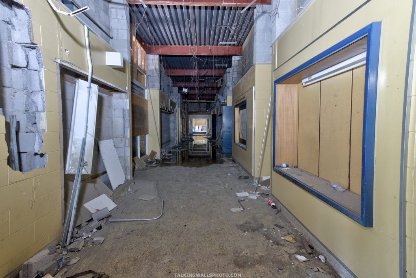
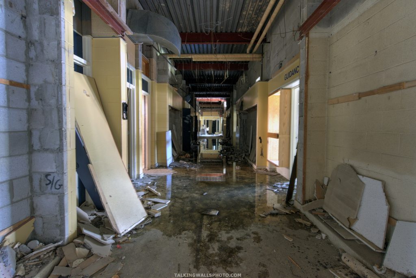
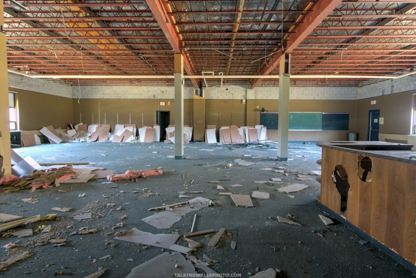
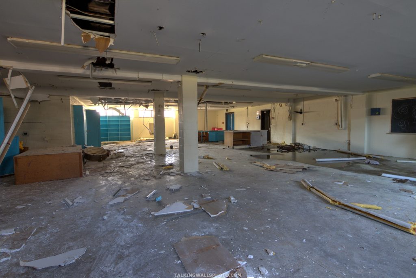
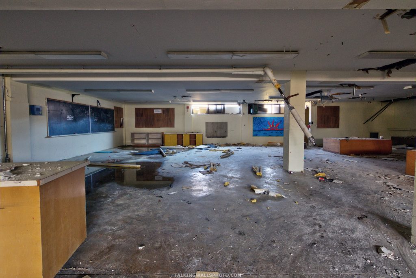
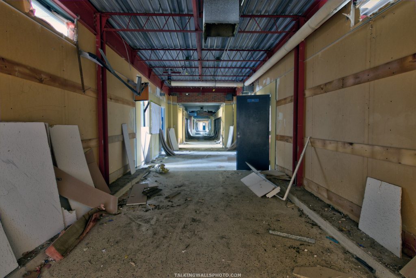
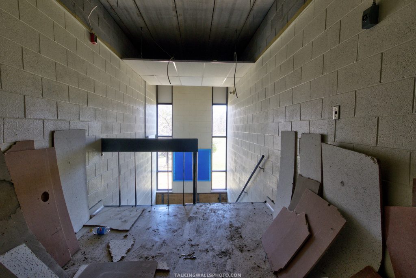
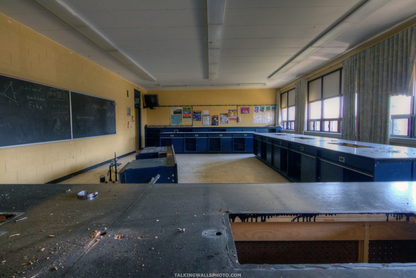
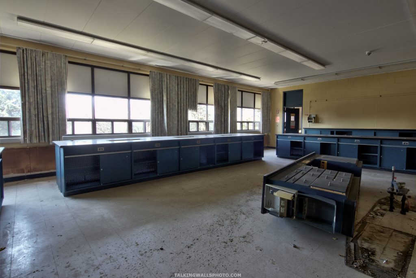
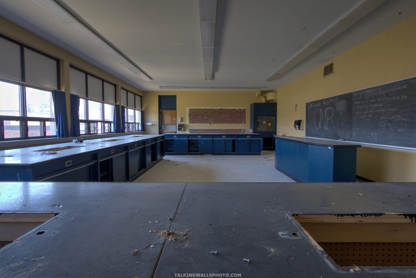
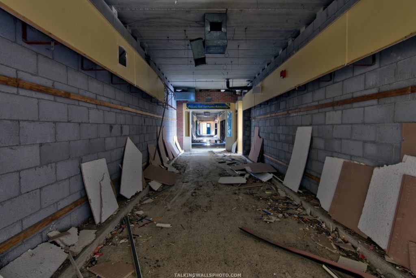
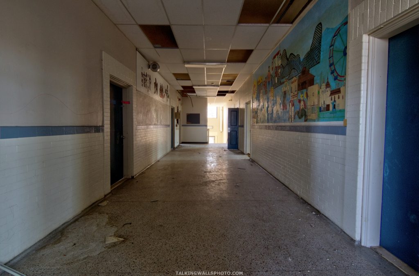
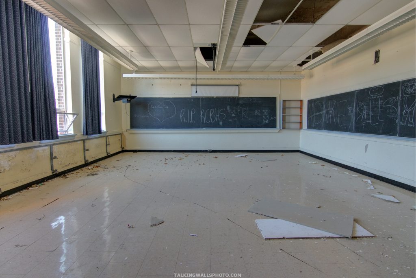
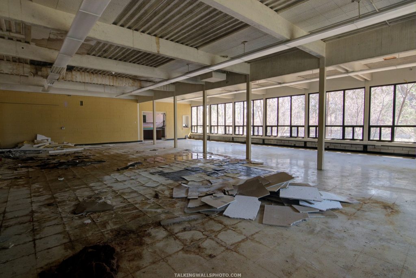
Cell Phone Photos
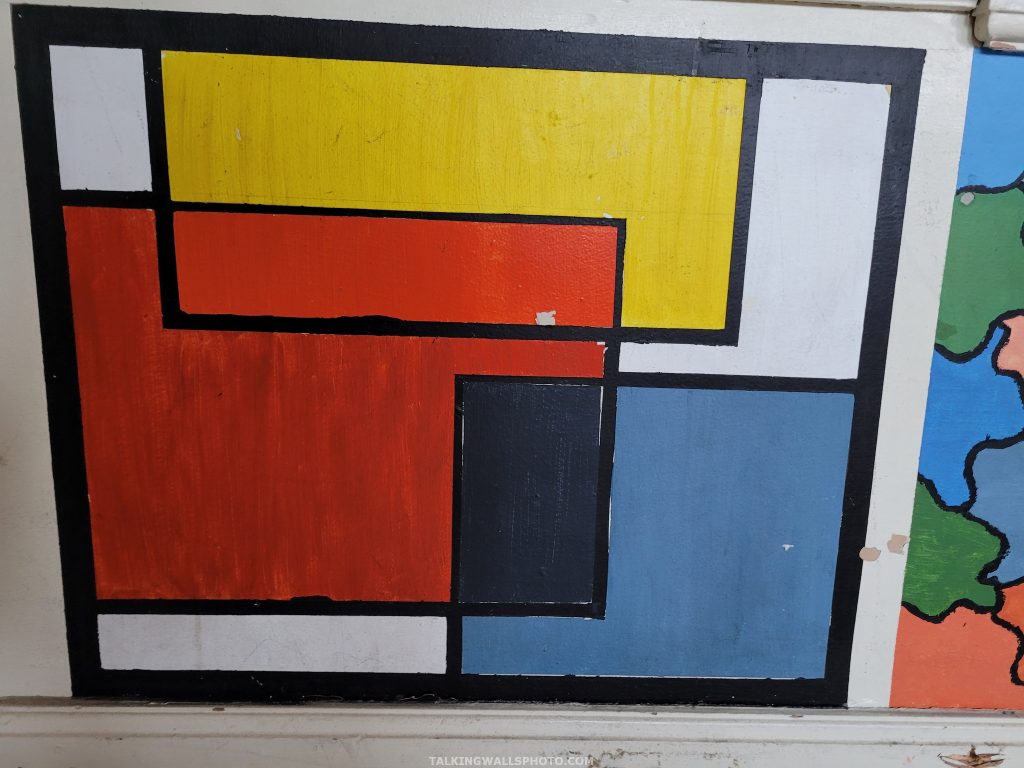
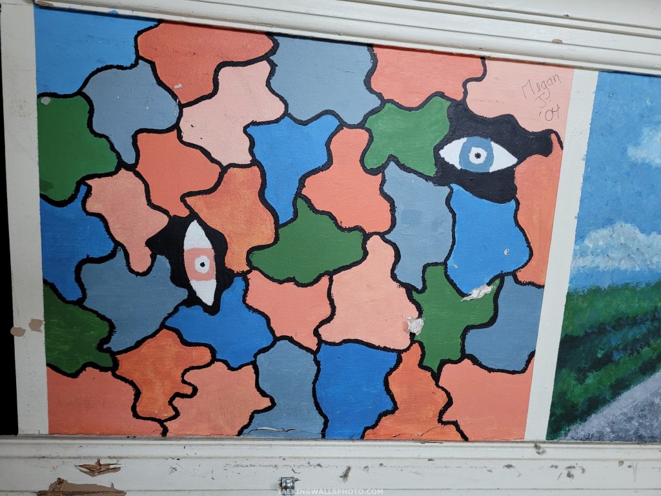
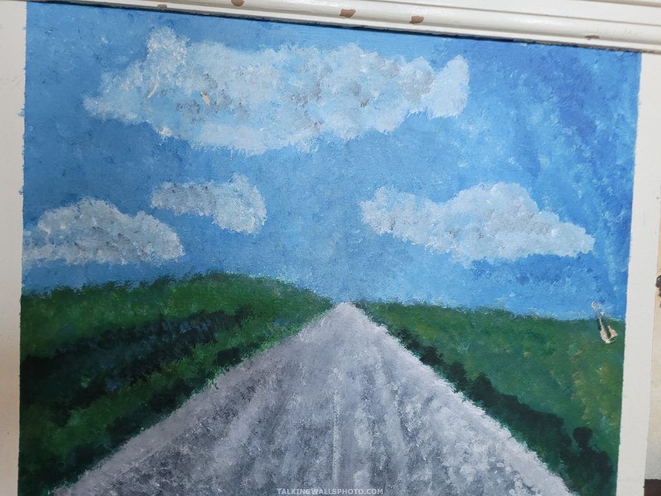
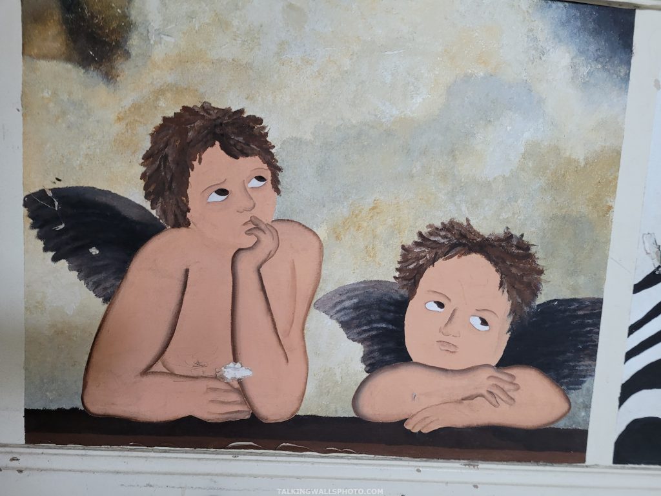
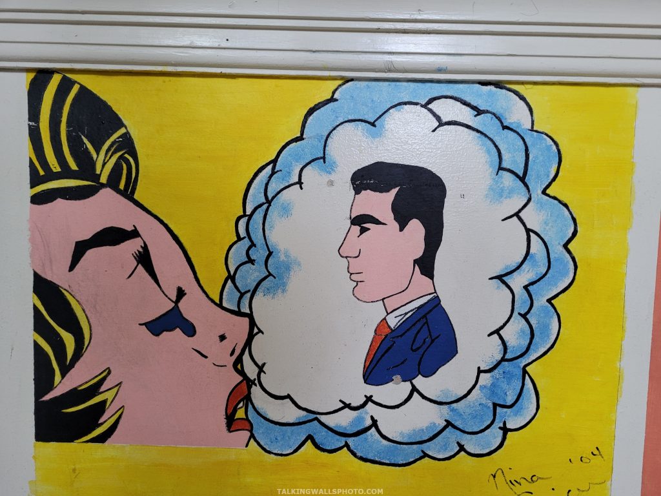
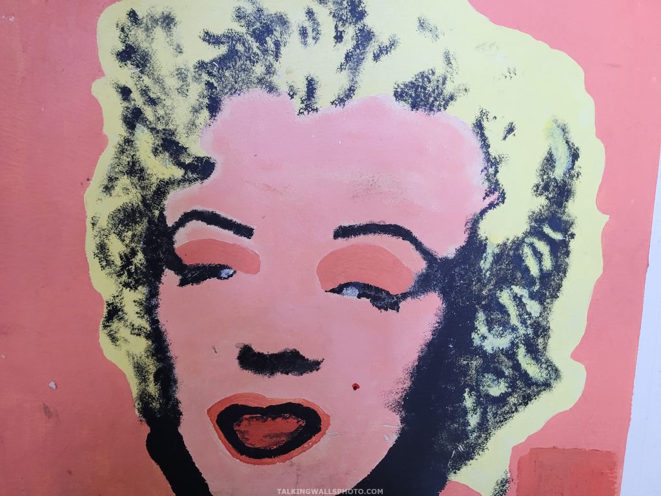
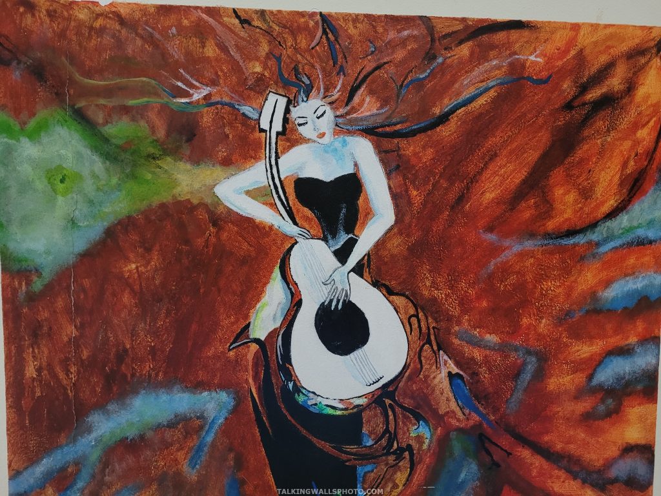
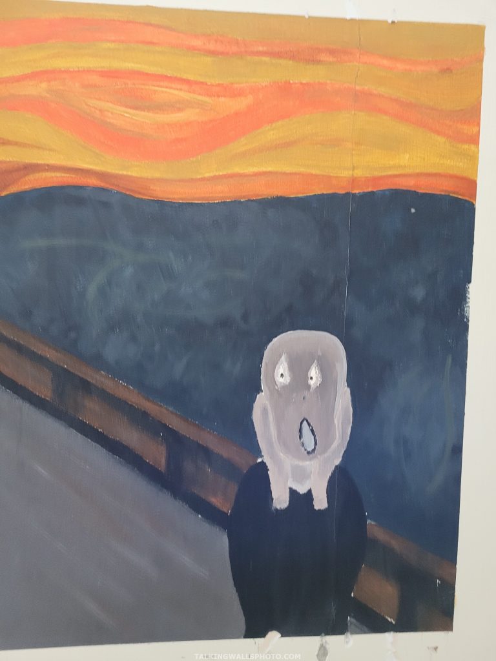
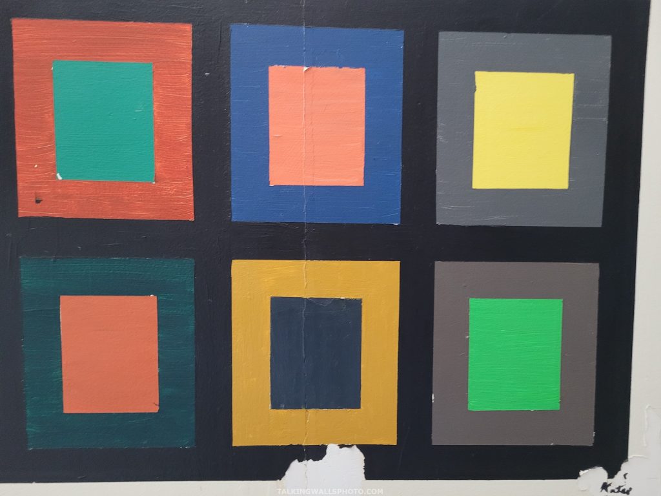
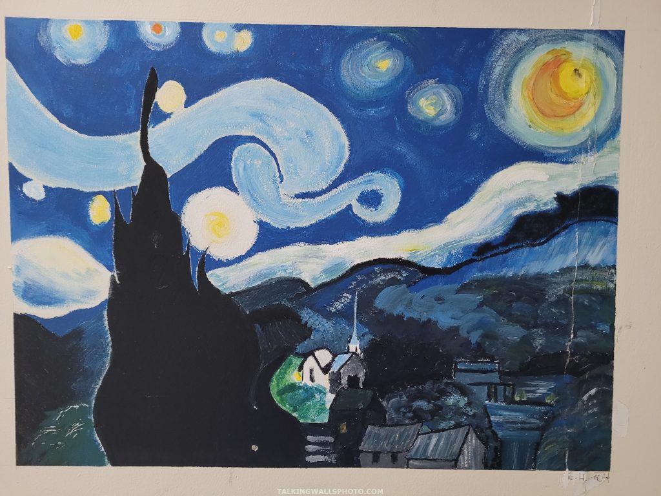
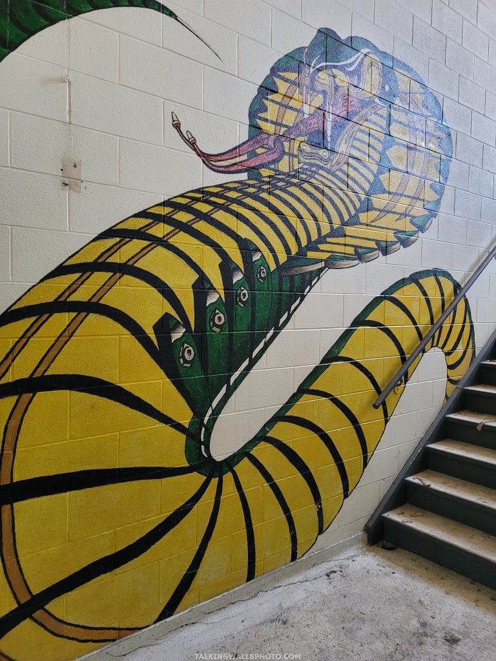
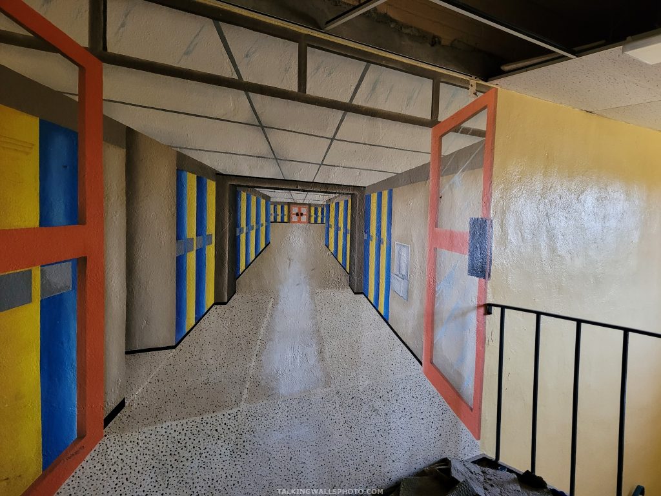
Historic
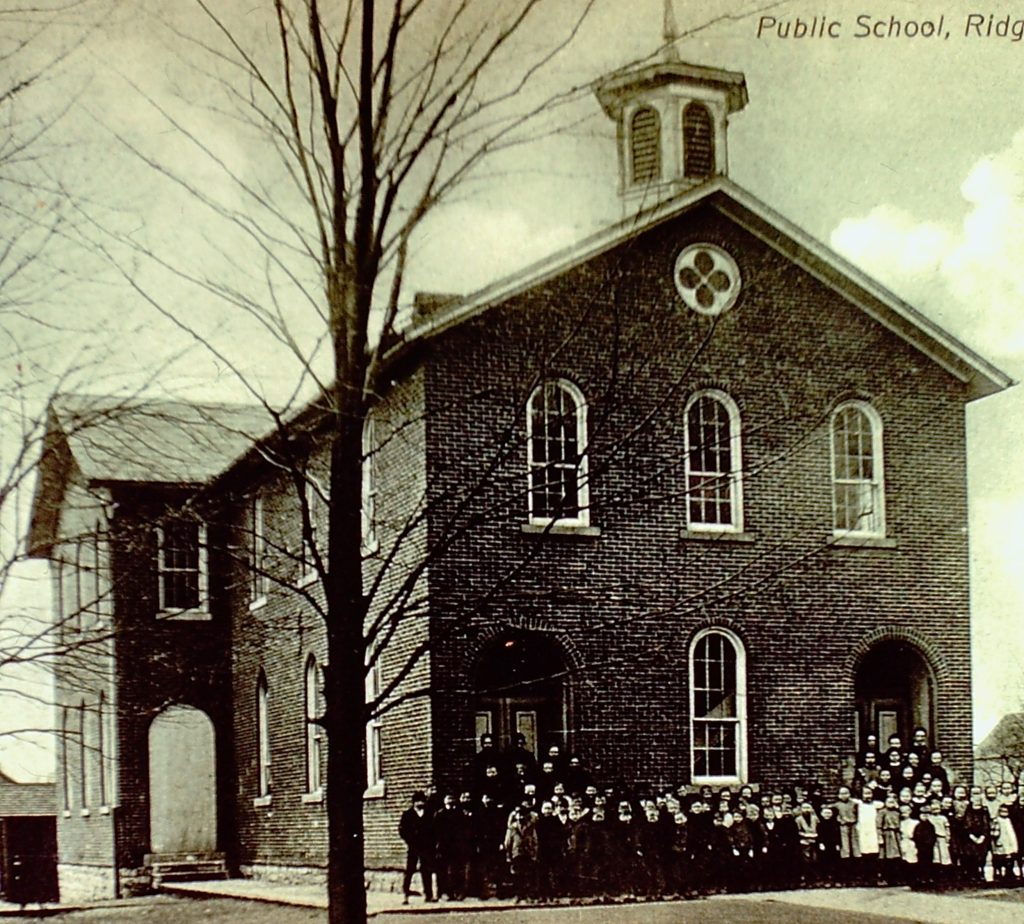
Courtesy FEPL.CA
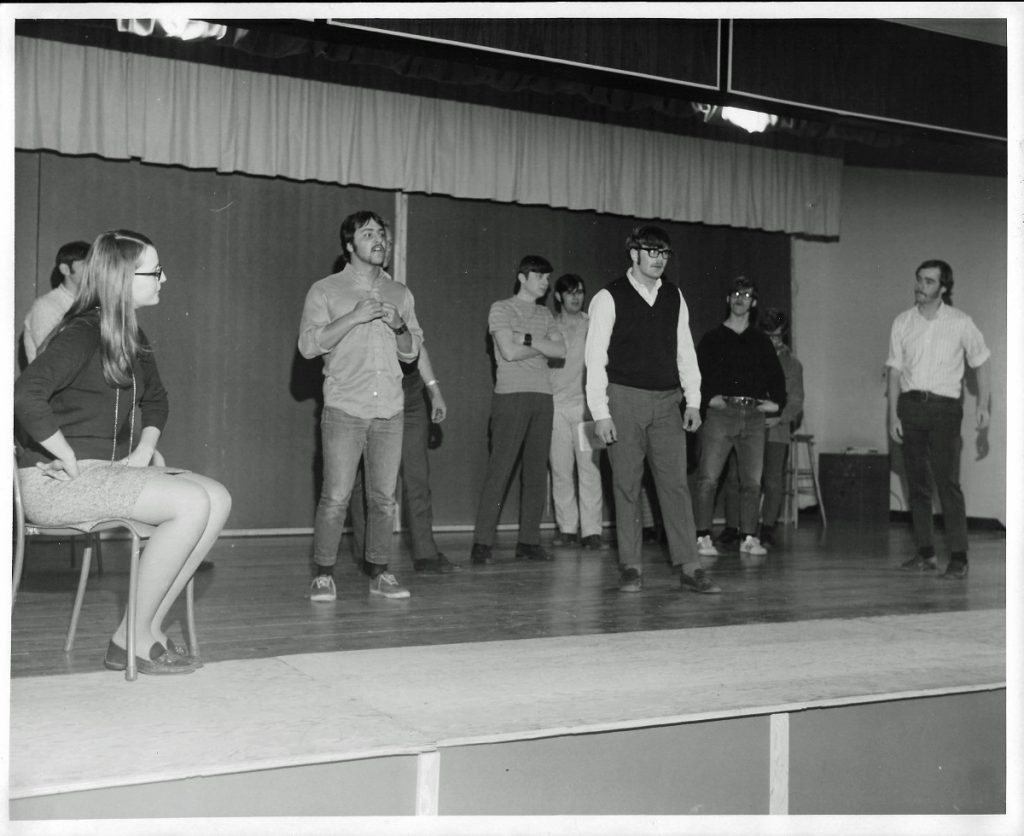
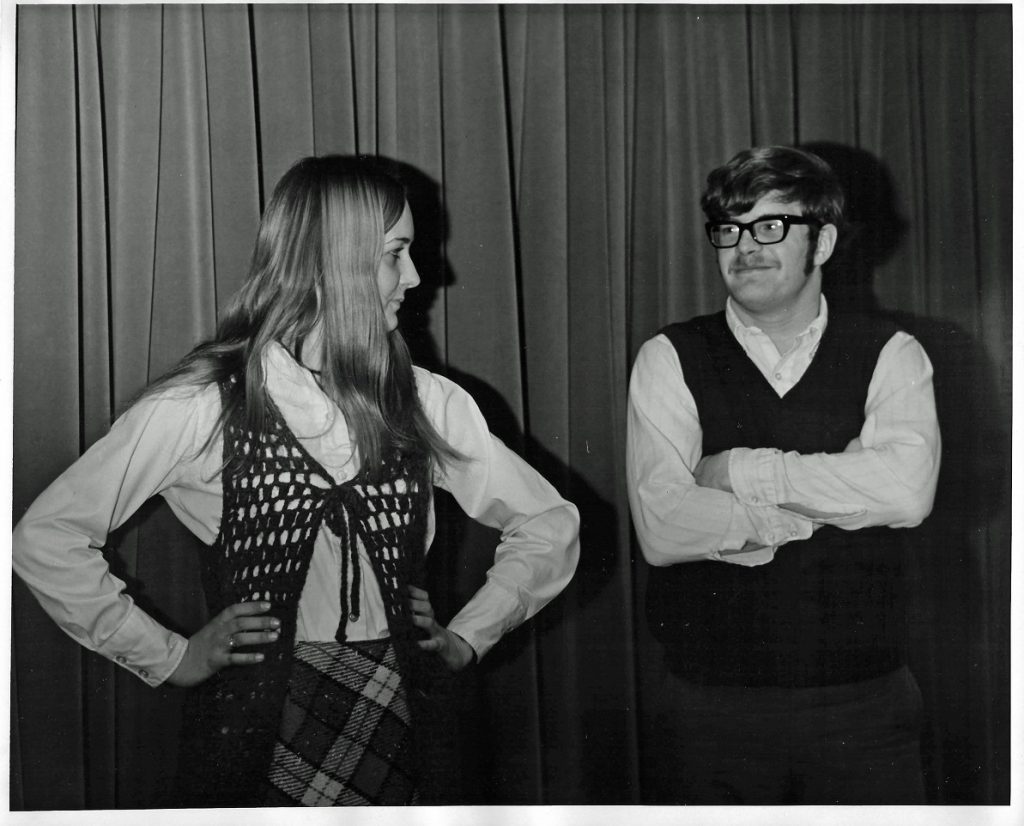
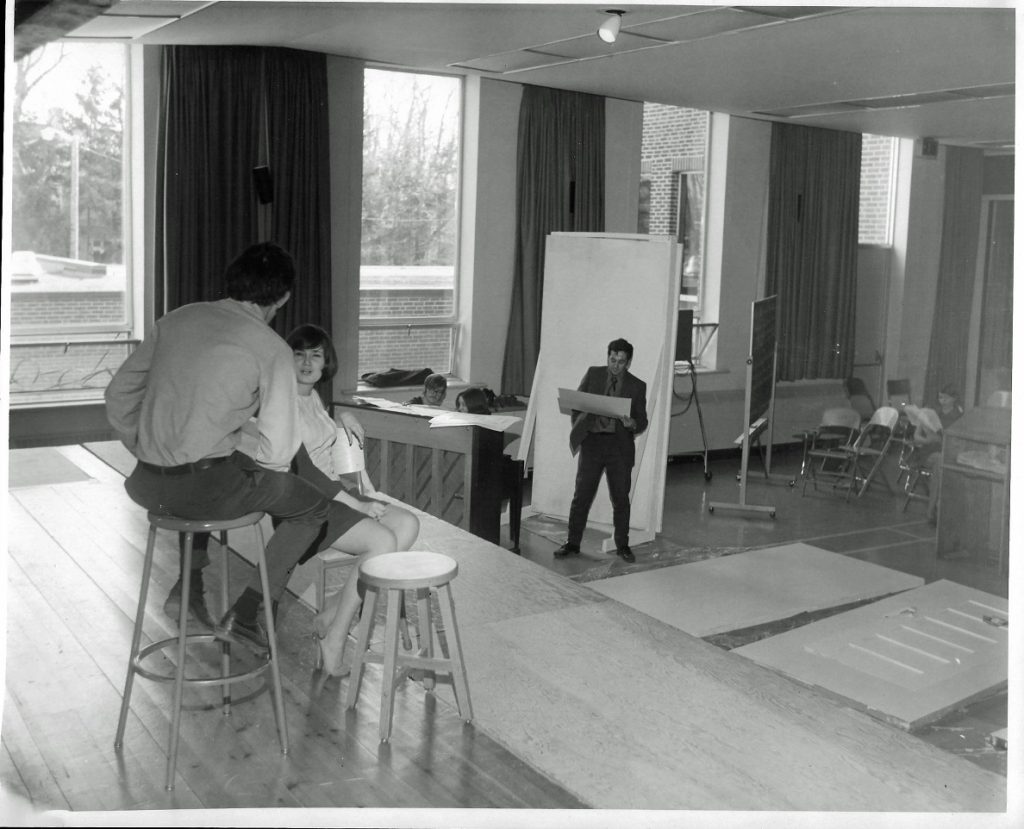
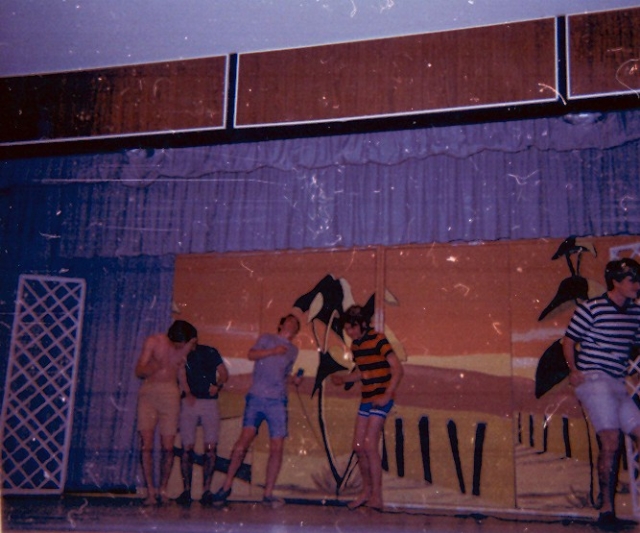
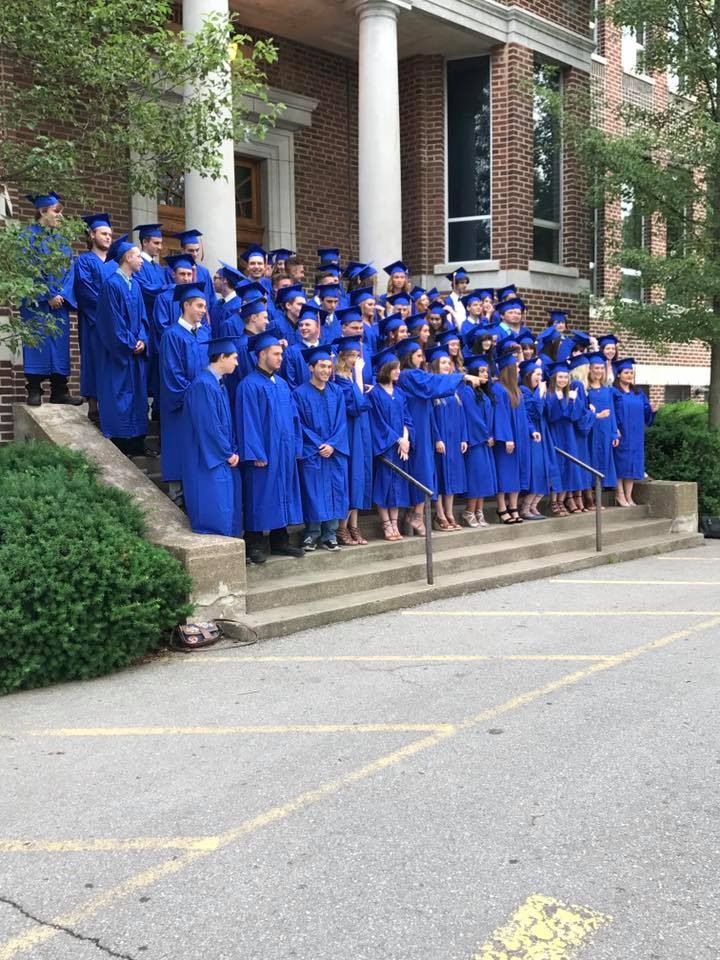
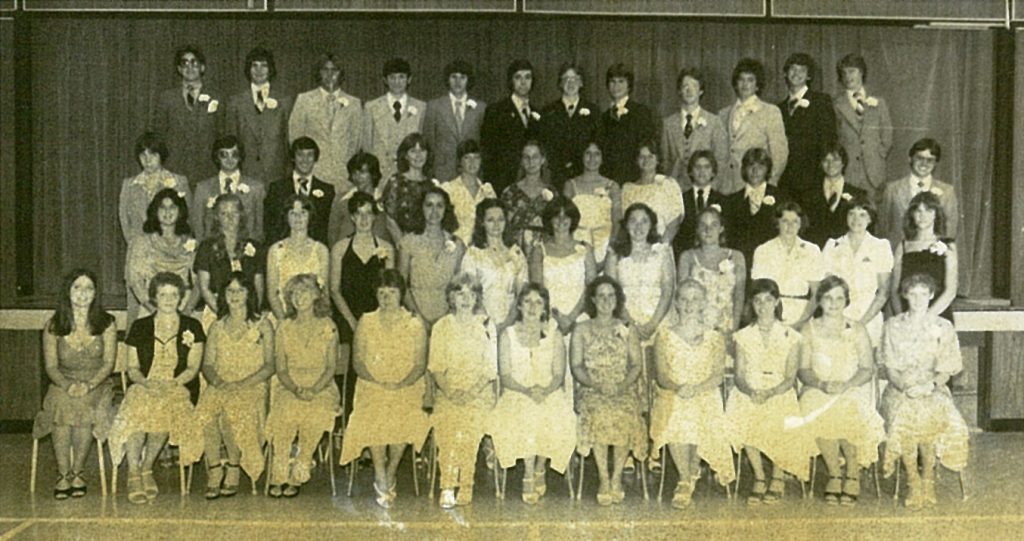
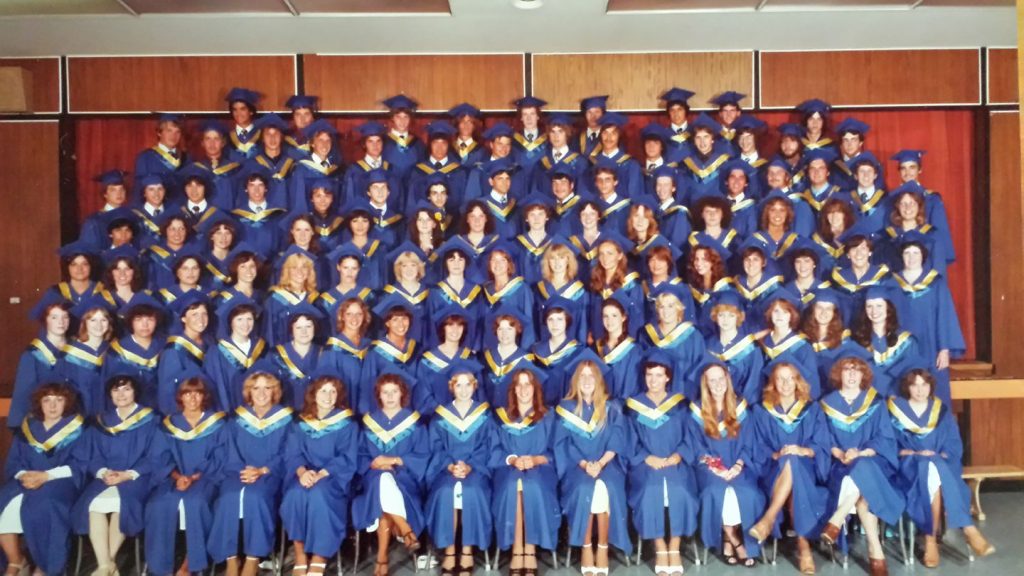
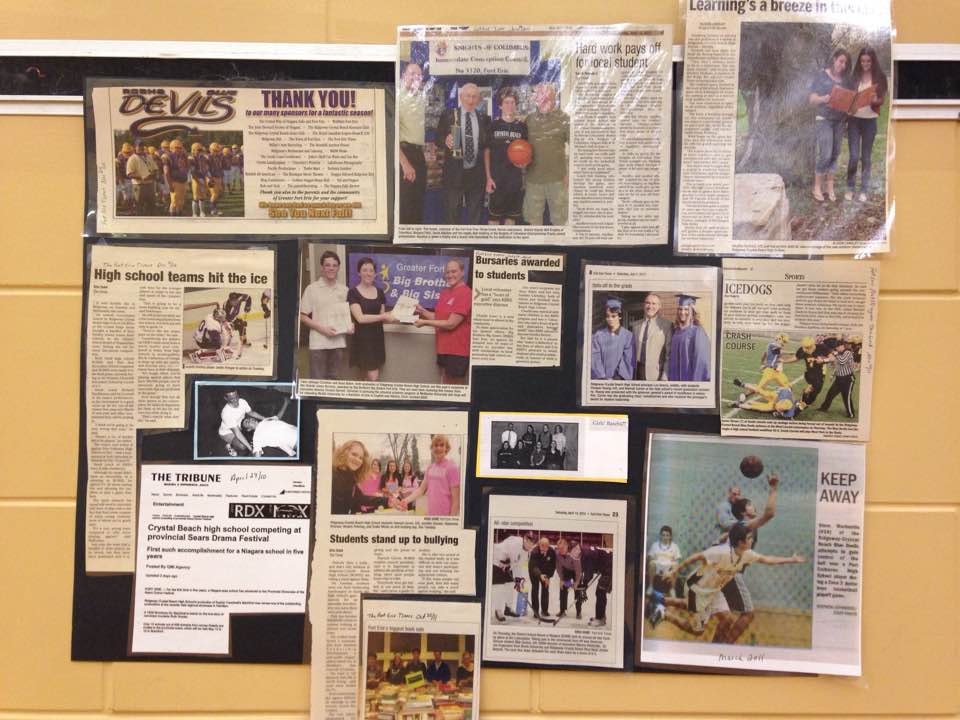
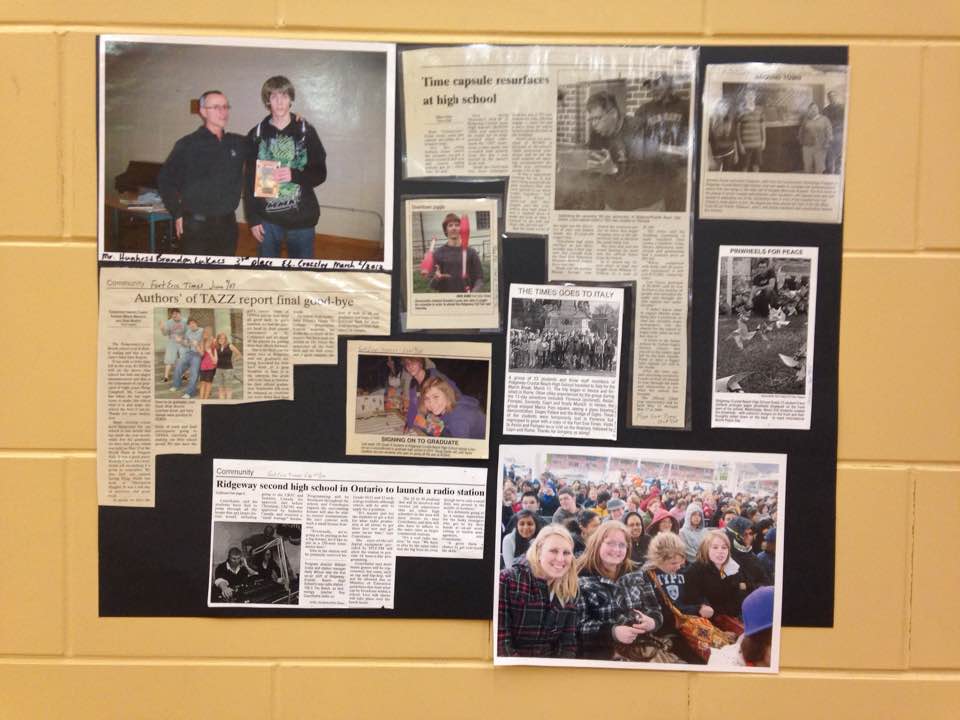
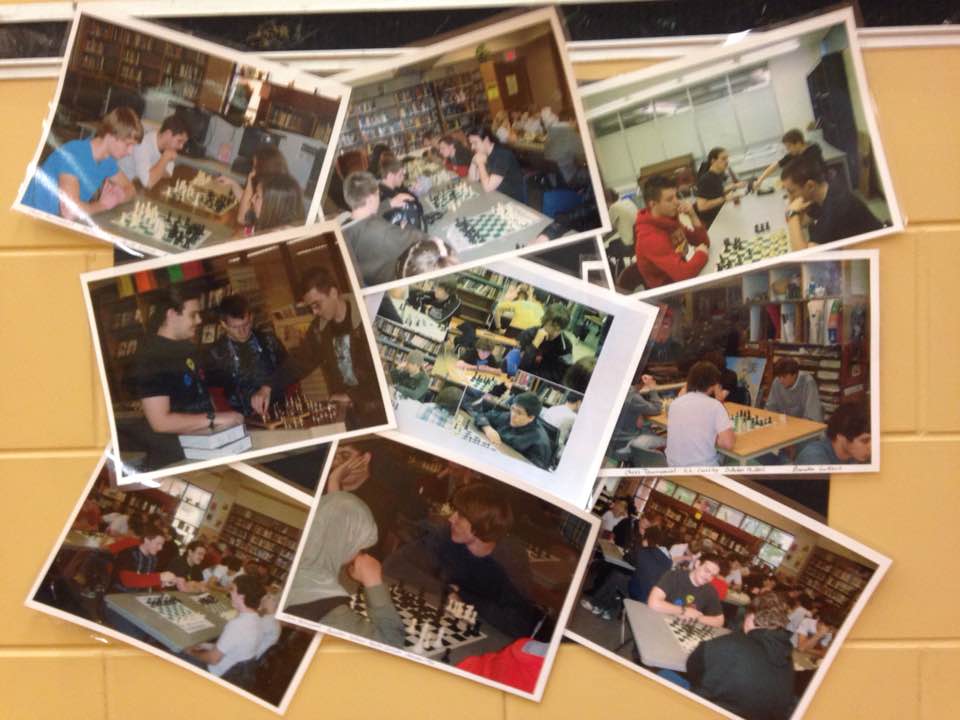
Video
Links & Sources
1) Yearbooks
2) http://www.shopniagara.ca/home/subcategory_display/10568/Ridgeway+Crystal+Beach+High+School
3) https://www.readkong.com/page/a-history-of-ridgeway-crystal-beach-high-school-7980533
4) The Red Rag
5) https://www.niagarafallsreview.ca/local-fort-erie/news/2021/05/13/former-ridgeway-high-school-has-been-sold.html
